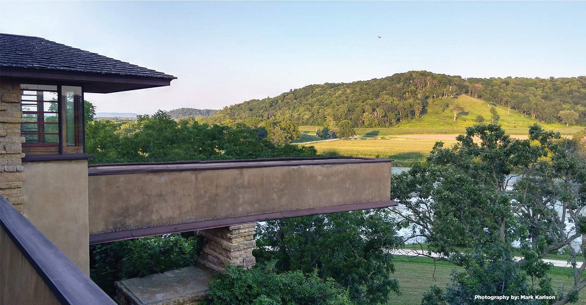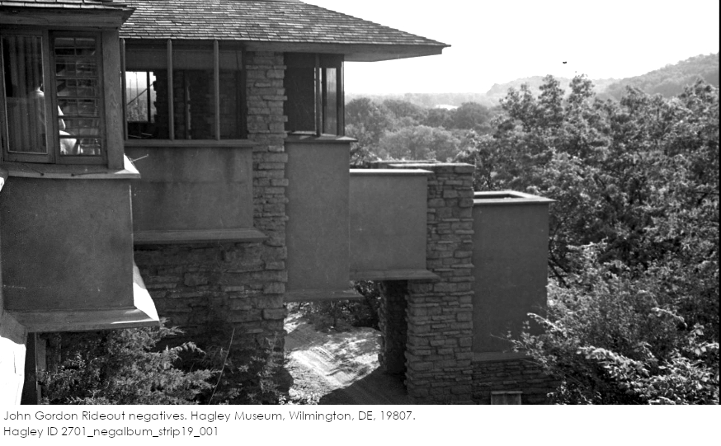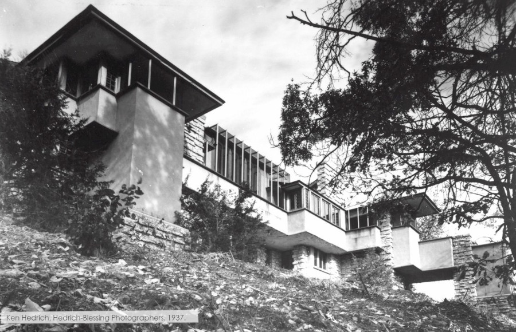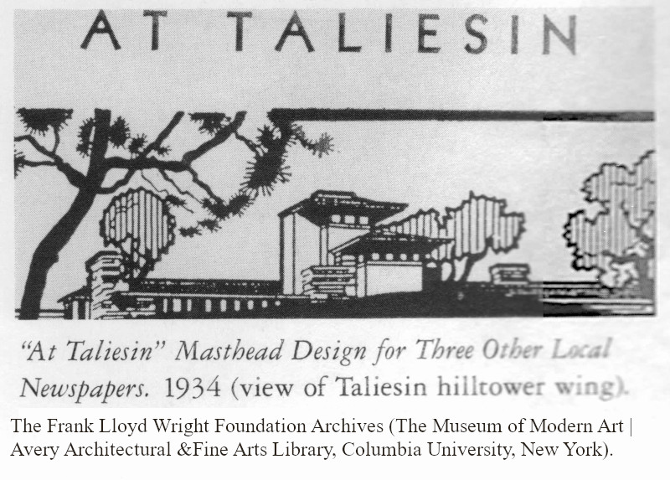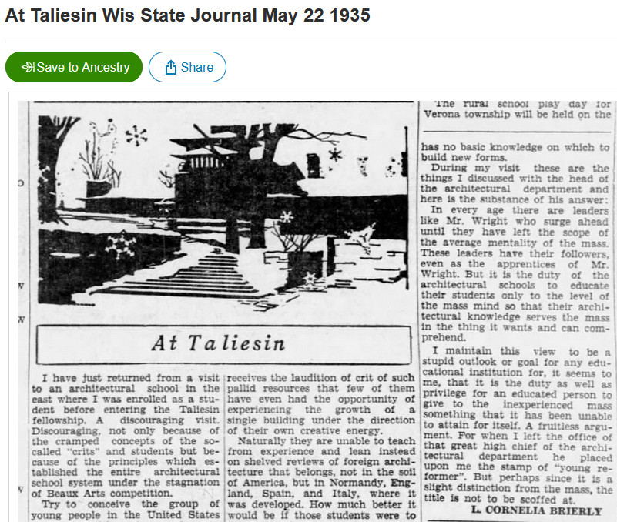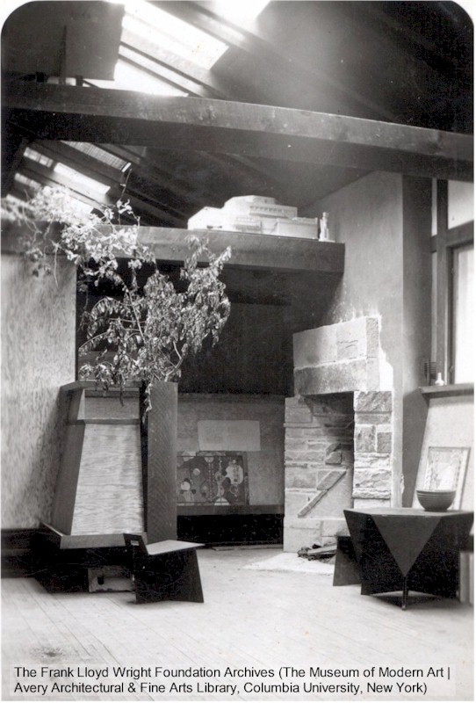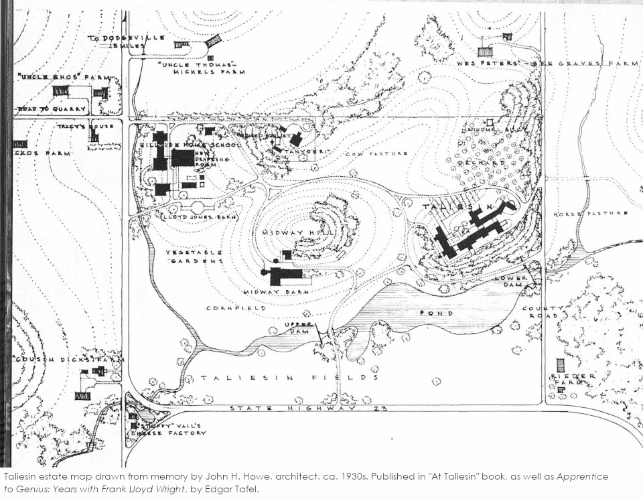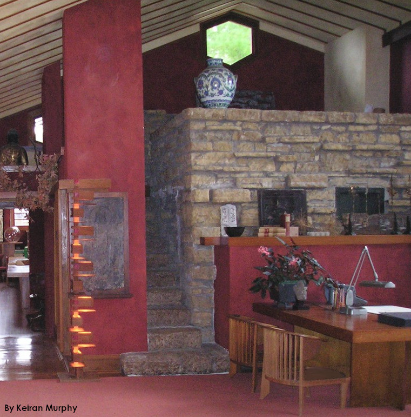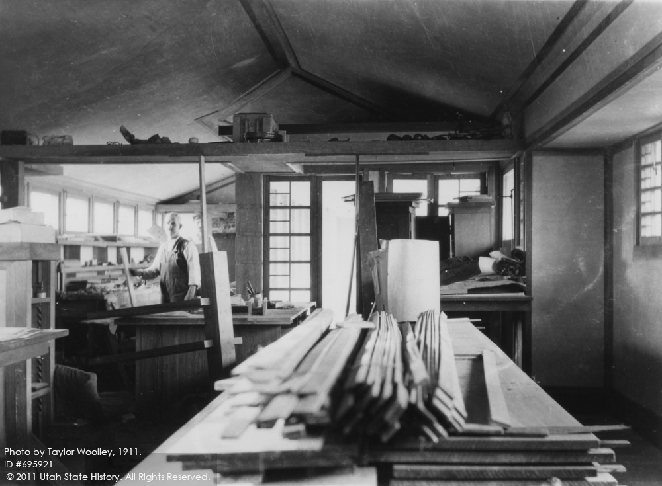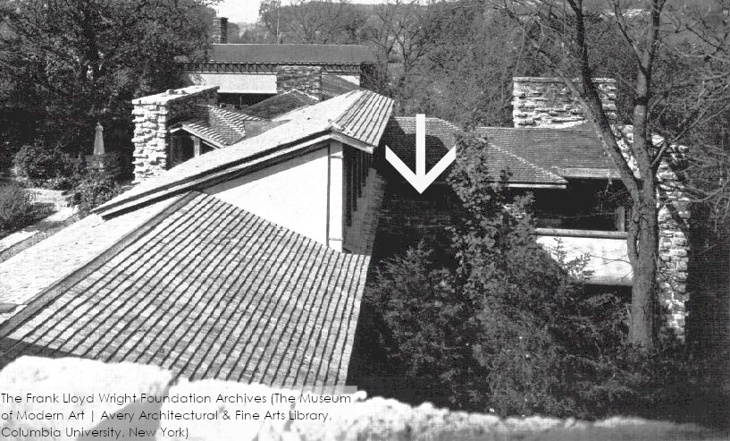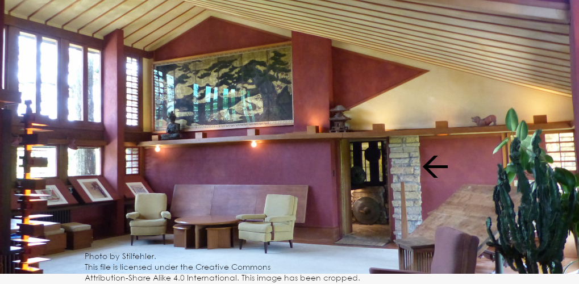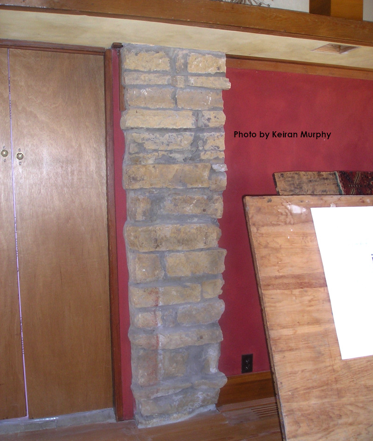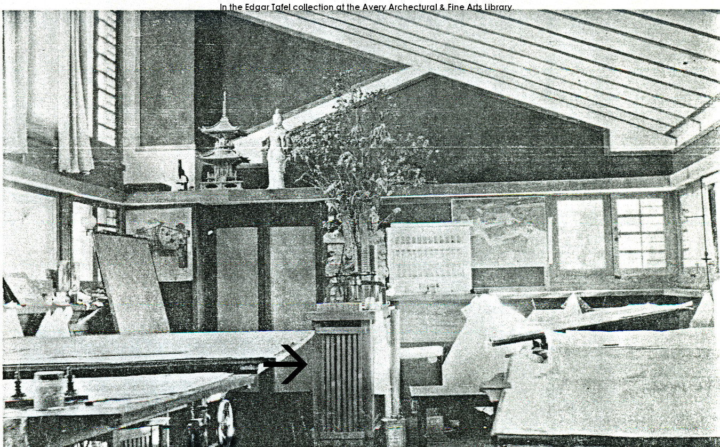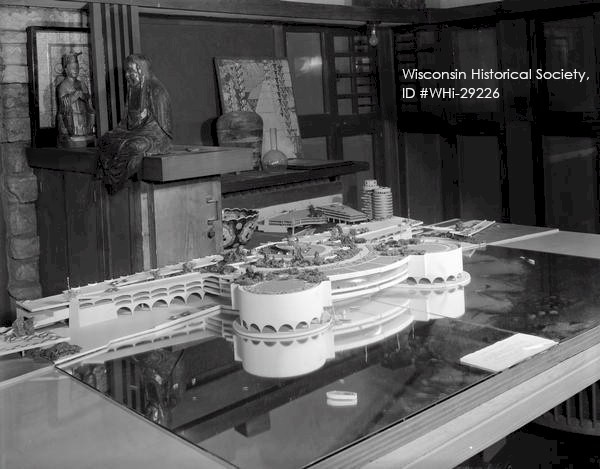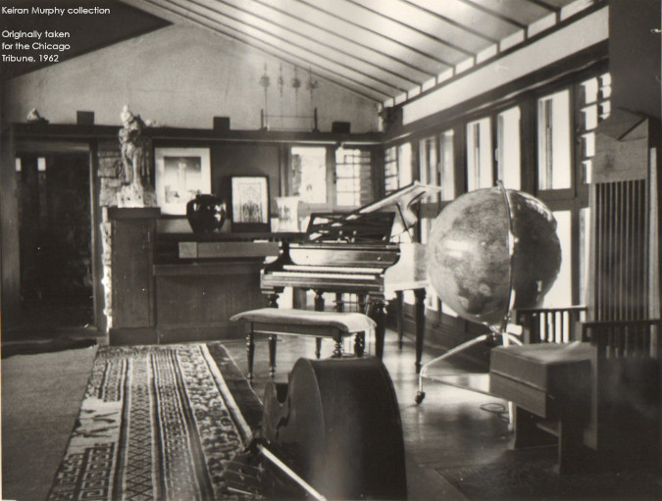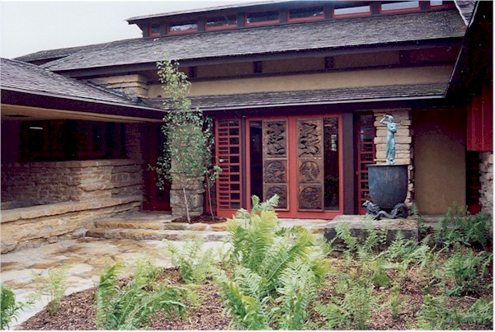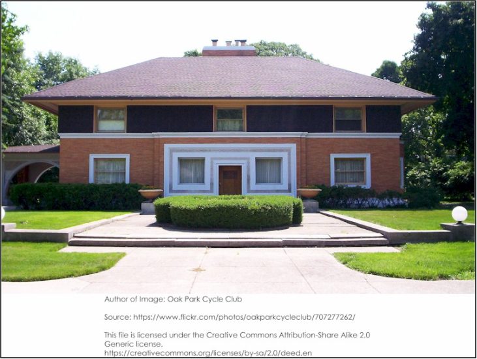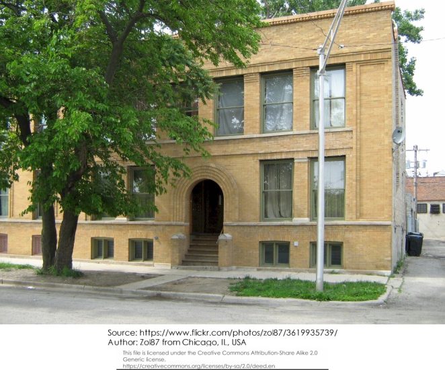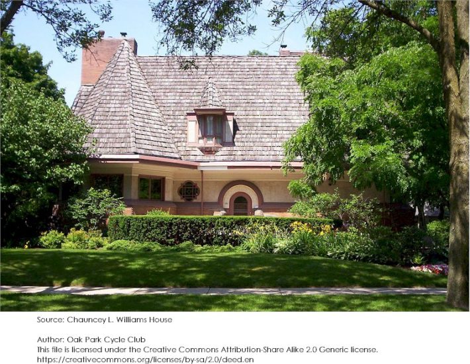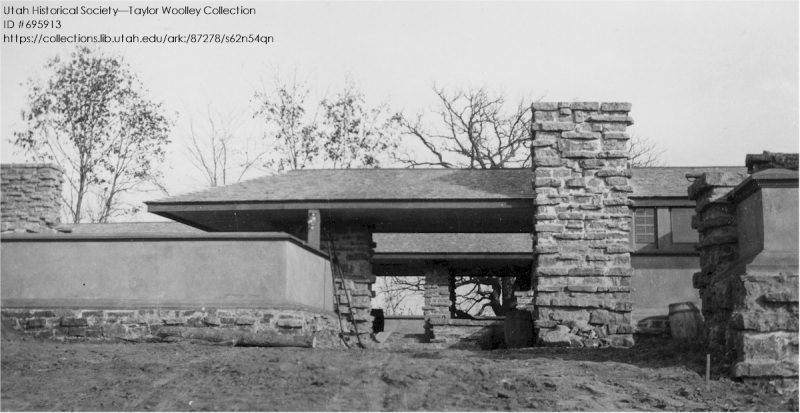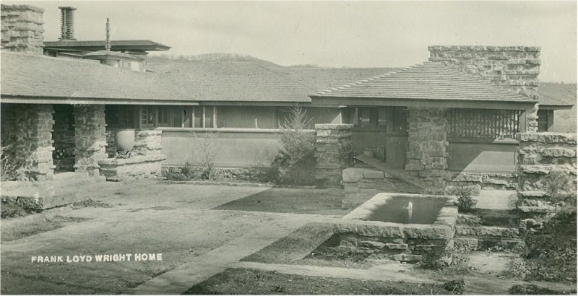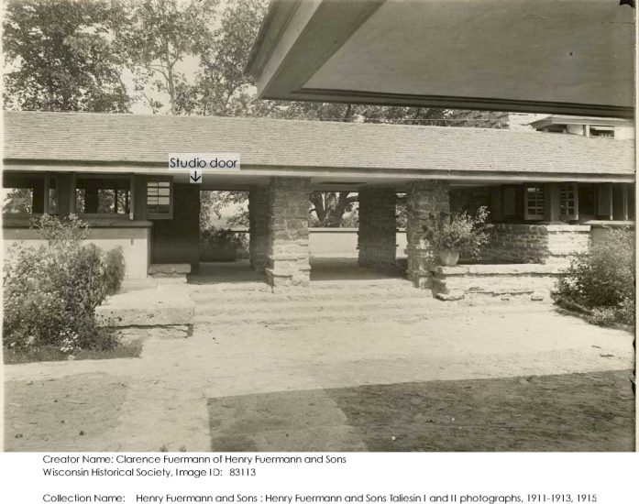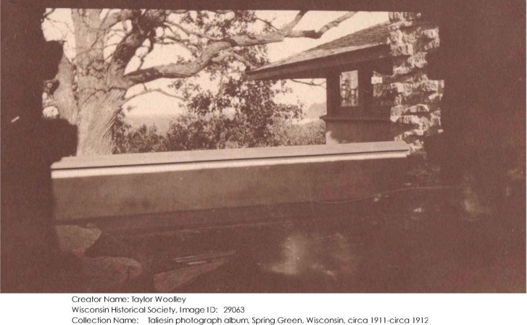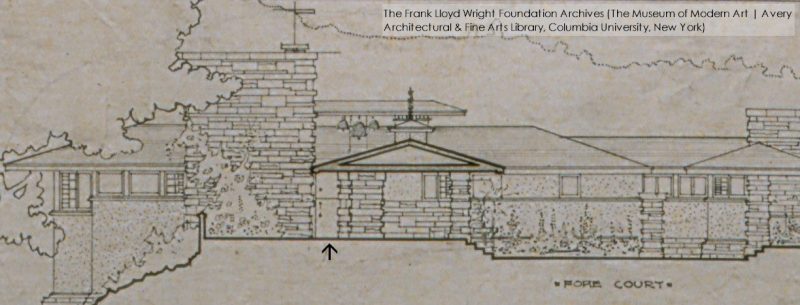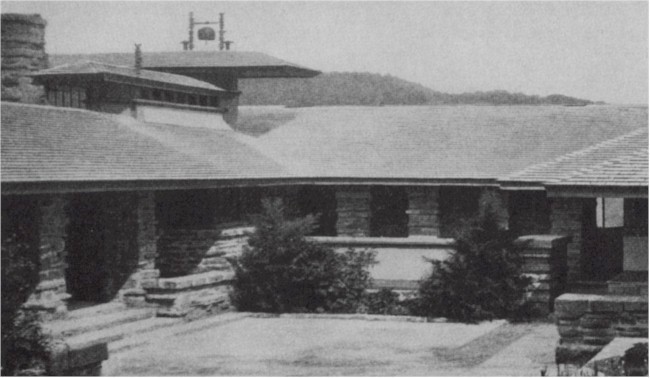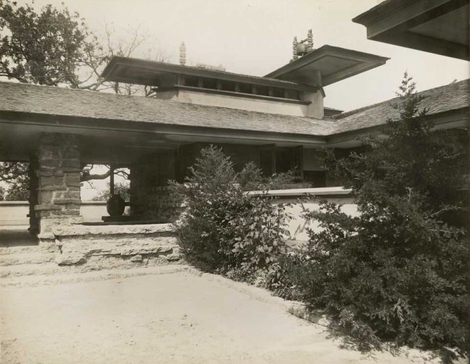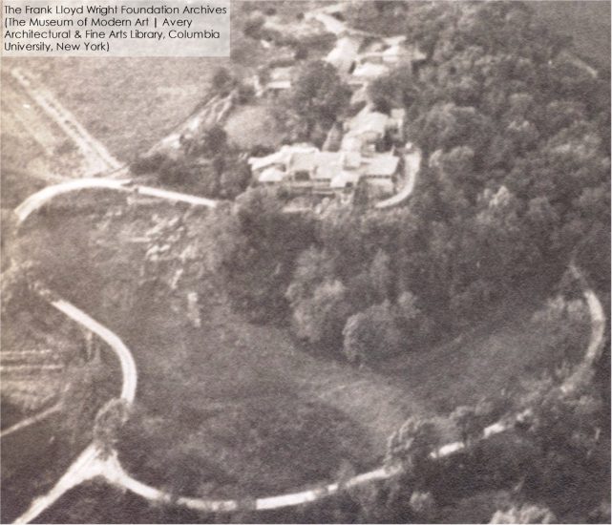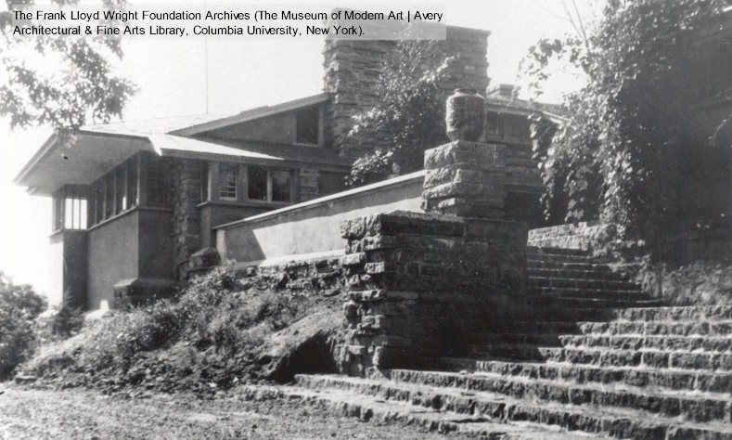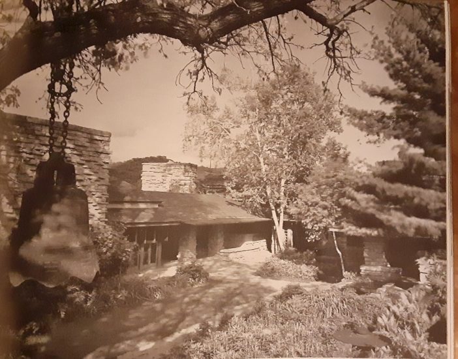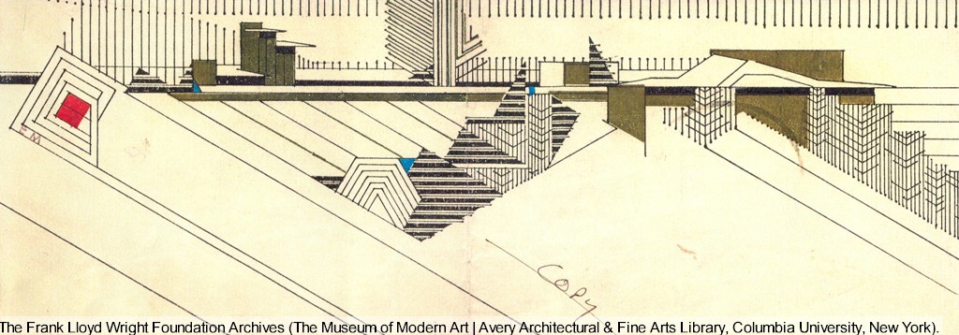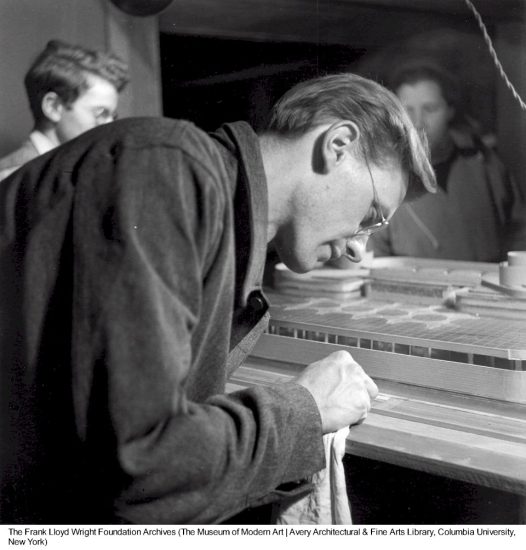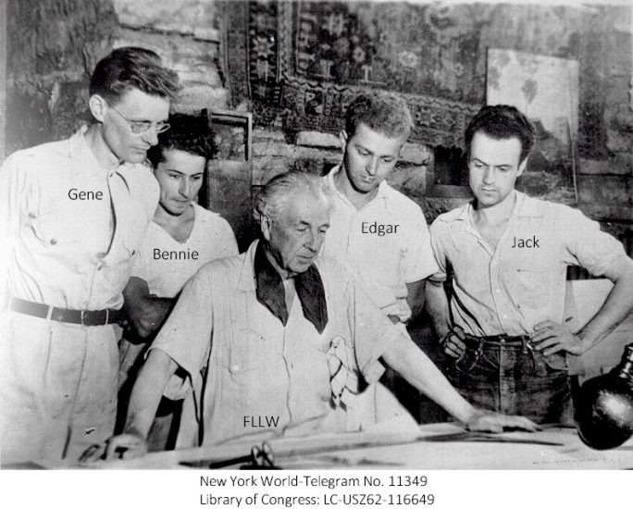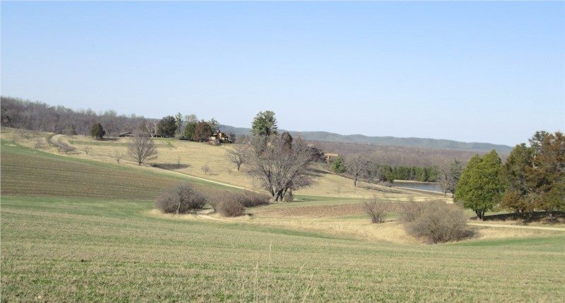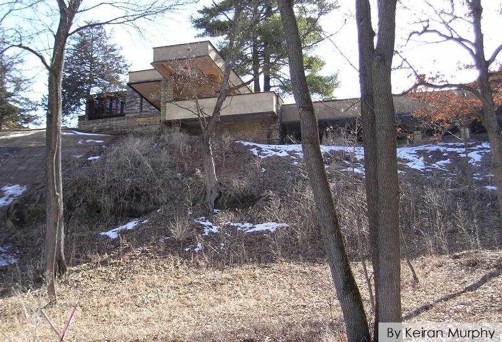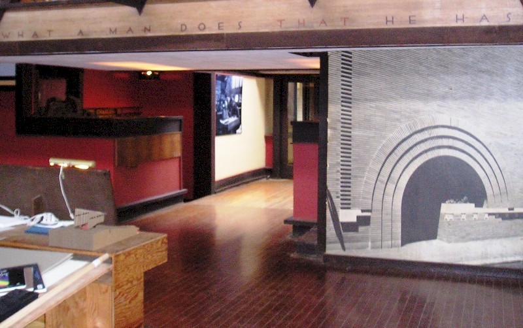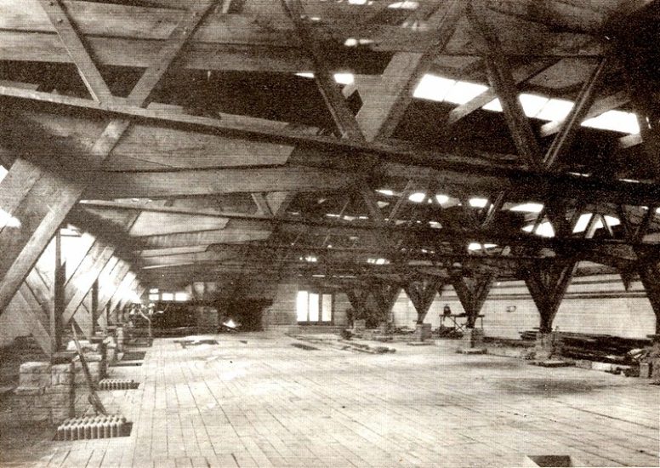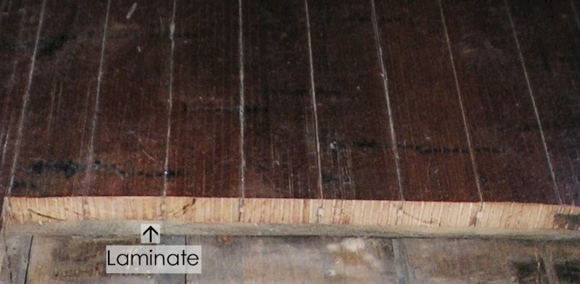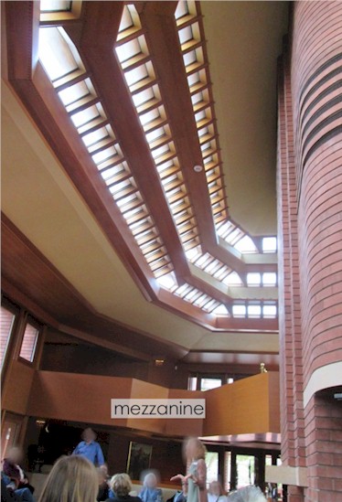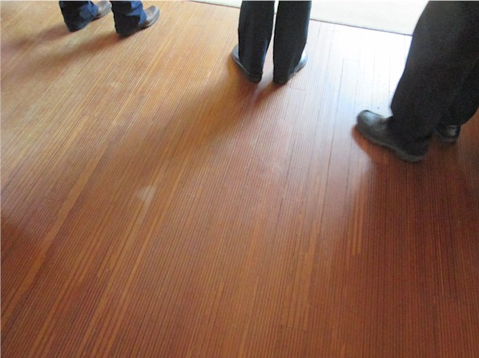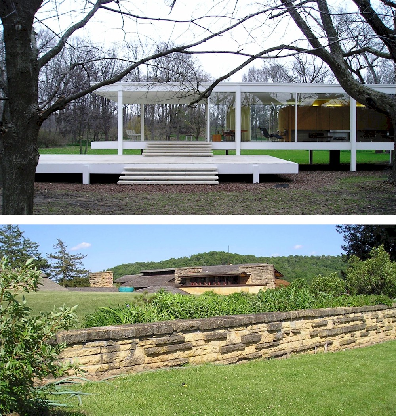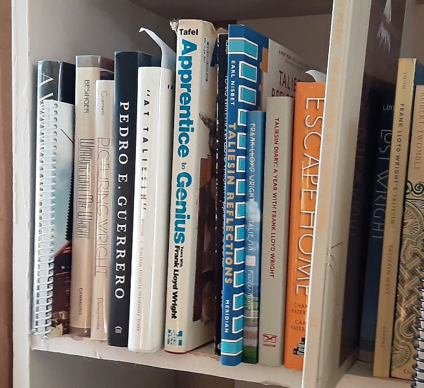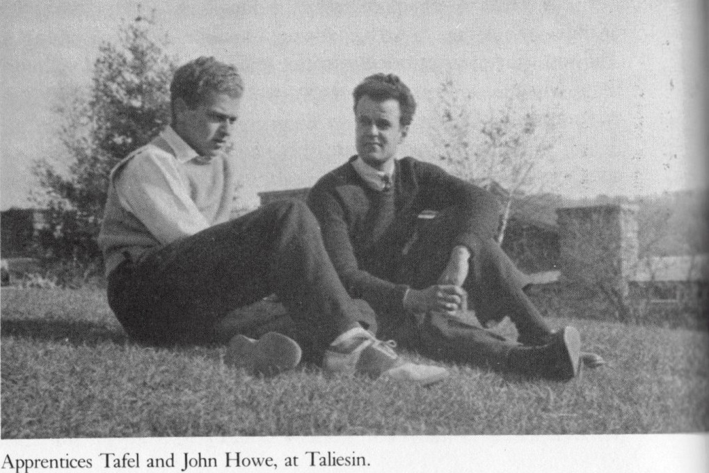If you don’t know what I’m talking about, don’t worry. I’ll explain it, then tell you when it was built.
I’m writing this because a website subscriber wrote me that question after my last post.
You can can also subscribe, by hitting the subscribe button at the bottom of the post. It doesn’t cost anything and you get to read my posts earlier than others.
The Birdwalk is the long, thin, balcony at Taliesin that sticks out from the building. You can see it in the photo above. Below I’ve put a photo I took in May 2008 looking at it from the ground:
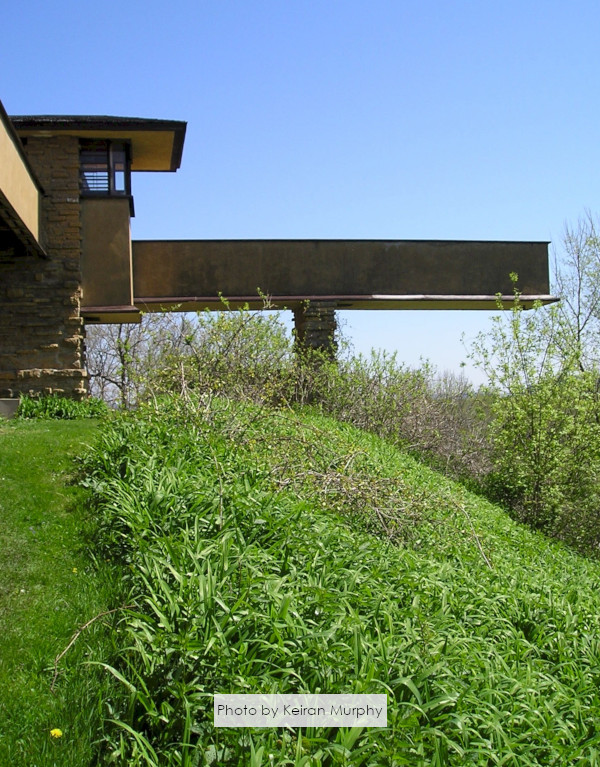
You can also see the Birdwalk in the distance at the top of my post from last April about Wright buying the land where he later built his home. So, yeah: it’s a Birdwalk-a-looza.
And people have asked:
What was it used for? What’s its purpose? Was it a pool?
No, it wasn’t a pool. It seemed to be just a balcony that the Wrights could walk on to enjoy the view, both away from the building, and looking back at it.
But, most of all, they ask:
why is it called the Birdwalk?
The story goes:
that one morning the Wrights were in Taliesin’s Living Room listening to the birds sing outside. Mrs. Wright
(the third Mrs. Wright, Olgivanna Lloyd Wright)
said it would be wonderful to “walk amongst the birds.”
That inspired her husband to create a 40-foot balcony off of the house.1
However
the Birdwalk wasn’t the first balcony there.
Originally, Wright built a small balcony close to Taliesin’s living room when he rebuilt the house after its 1925 fire. You can see it in the drawing below.
I originally put this into the post, “Things I don’t know at Taliesin“.
I put a rectangle on what I was talking about in that post, but you see the balcony on the left side of the drawing. There’s a dark vertical post under it:

Unfortunately,
There are barely any photos looking from the same direction as the drawing, because the ground drops away too quickly.
Mr. “build your house on the Brow of the Hill” grumble grumble
However, there are photos that show that balcony from the south.
Here’s a photo
from the early 1930s.
A visitor to Taliesin name John Gordon Rideout took it. He was looking out of Olgivanna’s Bedroom window at the time. I showed one of Rideout’s photos before, in my post, Mortar Mix.
And the balcony appears in a photo that Ken Hedrich took in 1937 for the Architectural Forum magazine devoted to Wright the following January.2 You can see the balcony all the way on its right-hand side:3
It’s online at the Chicago History Museum along with others that Ken Hedrich and his brother Bill, of Hedrich-Blessing photographers, took of Taliesin and other Wright buildings. Many images from their collection are at that history museum.
So, the takeaway
is that Wright had a balcony there. But not the Birdwalk.
Keiran: get to the point—
You told us the what and why. But when was the Birdwalk constructed?
After years of asking members of the Taliesin Fellowship, and looking at photographs to narrow down the date, it was confirmed by two former apprentices of Frank Lloyd Wright’s. These were David Dodge and Earl Nisbet. They both entered the Fellowship in 1951.
What people remember when they enter the Fellowship is always a good way to figure out what was going on and what was there, as people often remember their first experiences at Taliesin (just like I do).
David’s first construction experience was on the terrace perpendicular to the Birdwalk. That’s now called the Loggia terrace,
because that room, the Loggia, opens onto it.
David didn’t remember the Birdwalk in September 1951, when he entered. And since it’s so close to the Birdwalk, he probably would have remembered it if it was there. Earl Nisbet, though, remembered the Birdwalk really well, because that was the first big construction job he worked on.
So, that gave a date:
The Fall of 1951.
Nisbet wrote about it, too, in his book, Taliesin Reflections: My Years Before, During, and After Living With Frank Lloyd Wright. I would write his entire description of the work on page 60-61, but it’s long in this format. But it gives you details and adds info on Wright’s reactions to their construction:
Day by day, Mr. Wright could be seen in the living room viewing our progress. When we finally got a plywood floor down, he came from the living room to appreciate seeing Taliesin from another viewpoint. Although pleased, he was impatient to get the job finished.
Taliesin Reflections: My Years Before, During, and After Living With Frank Lloyd Wright, by Earl Nisbet (Meridian Press, Petaluma, California, 2006), 60-61.
I listed his book in my post, “Books by Apprentices“.
As I recall, Nisbet arranged to donate all of his profits from selling his book to Taliesin Preservation. They might still have it in stock if you want to buy it.
Nisbet also listed the other men who worked on the construction. He explained that they were still working on the Birdwalk when the rest of the Fellowship started going to Taliesin West for the winter. Their work went so late into the cold season that they had to redo things when they returned the next spring.
Really, the flagstone they laid on the Birdwalk’s floor froze and they had to redo it. The Birdwalk retained its flagstone for years but they eventually removed it in the 1960s. In fact, a color photograph by Edgar Tafel shows the flagstone on the Birdwalk in 1959. He published it in his book that I wrote about: Apprentice to Genius. The stone’s color inspired the color on the floor of the Birdwalk today.
Tafel’s photograph is below:
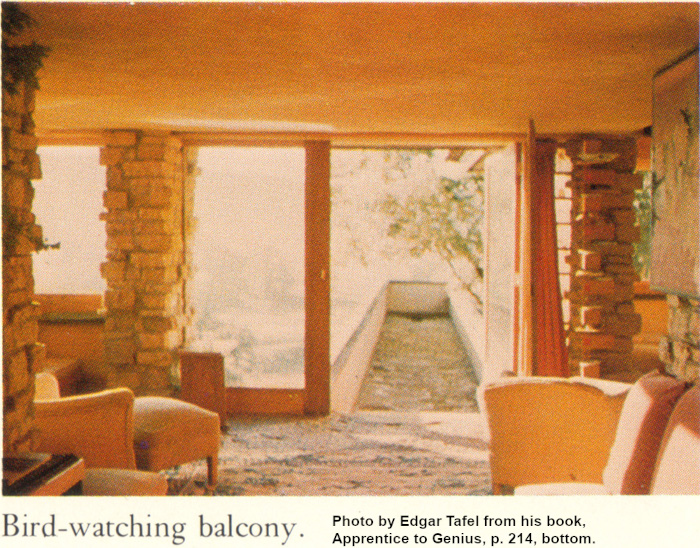
The photograph at the top of this post was taken during a Formal evening at Taliesin. The Taliesin community gave Formals once a month throughout the year at both Taliesin and Taliesin West until 2019.
First published March 10, 2018.
Note:
- It doesn’t appear that either Wright or Alex Jordan (from the nearby House on the Rock) were inspired by each other in the creation of the Birdwalk or the “Infinity Room” at that attraction.
- I wrote about a discovery I made related to those photos in my post, “Old Dining Room“.
- Bonus! At the ground level is one of the windows that future architect, Gertrude Kerbis, climbed through in the 1940s when she spent the night at Taliesin. Here’s my post on her Taliesin experience.

