Blog
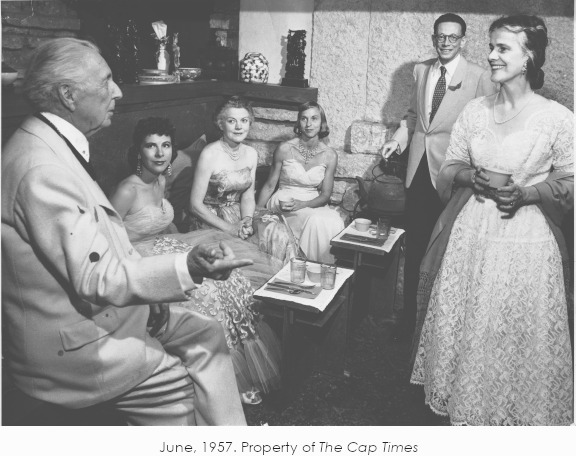
Frank Lloyd Wright’s birthday
Reading Time: 5 minutes Frank Lloyd Wright was born on June 8, 1867. If you’re in the Wrightworld you know this. Read my post, “Keiran don’t try to correct the internet“, about how people originally thought he was born in 1869. In today’s post, I’m going to write about traditions within the Taliesin Fellowship connected to Wright’s birthday. In […]

Memorial Day, Wafaa Bilal, and art:
Reading Time: 6 minutes This is a screenshot with yellow paint blots. I wrote “I support Wafaa” at the bottom of the photo. He’s the man I wrote a lot about, below. This post isn’t going to be about Frank Lloyd Wright. Today I want to write about a work of art and how it made me appreciate Memorial […]
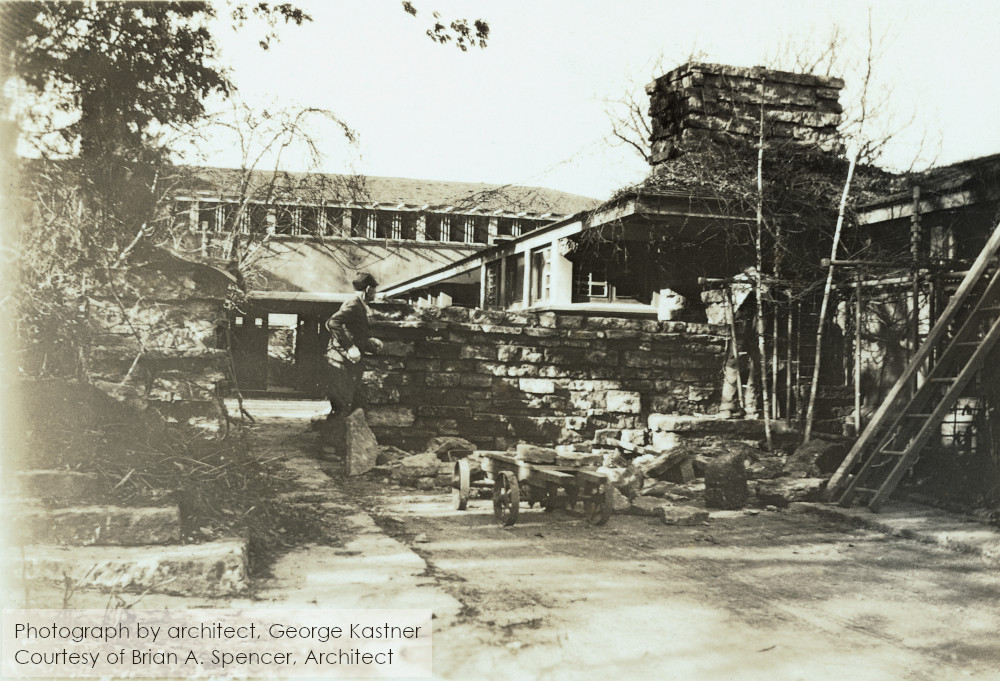
Things I don’t know at Taliesin
Reading Time: 6 minutes In 1929, architect George Kastner (then, a draftsman for Frank Lloyd Wright) took the photograph at the top of this post. It looks west in Taliesin’s Garden Court while stonemasons lay the wall that separates this courtyard from the other courtyards at Taliesin. This wall insured that this courtyard would be free from cars. Today […]
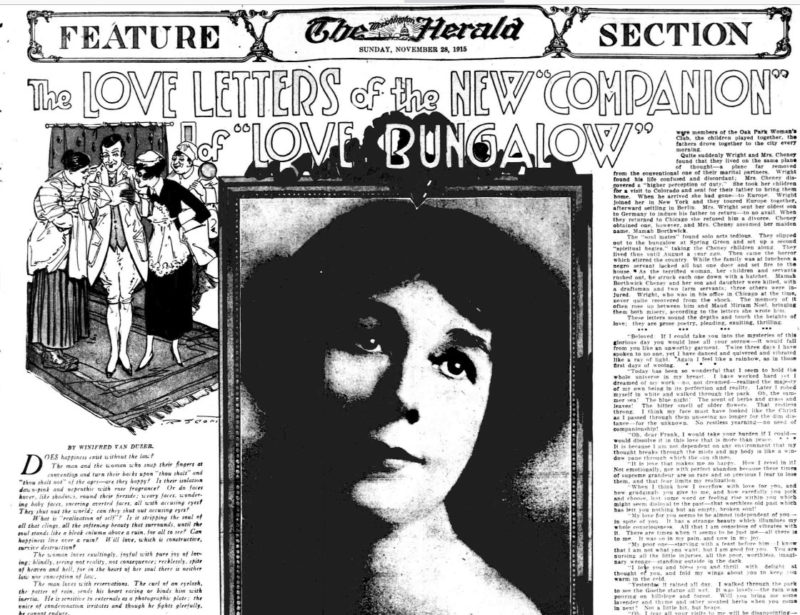
What about the second wife?
Reading Time: 7 minutes Yah: what about Wright’s second wife? That’s who I’ll write about today. Years ago, a group of coworkers and I performed a comedy sketch for a friend who was leaving Taliesin Preservation. At one point in the sketch, we voiced common questions that folks ask when they take a tour. Among them were “how tall […]
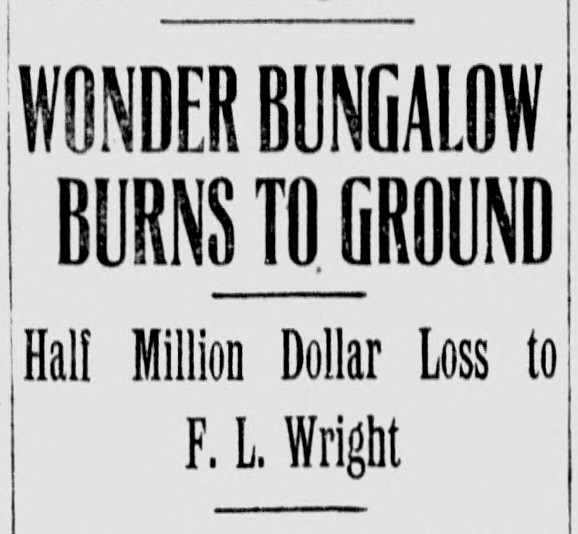
What a Way to Begin
Reading Time: 5 minutes Have you ever fallen in love with someone, were blissfully going along, and then something crazy-bad happened outside of the control of either of you? It’s a test of your mettle. And you move beyond your fears and you are all there for that person. It’s a test and you’ve aced it, in this binding […]
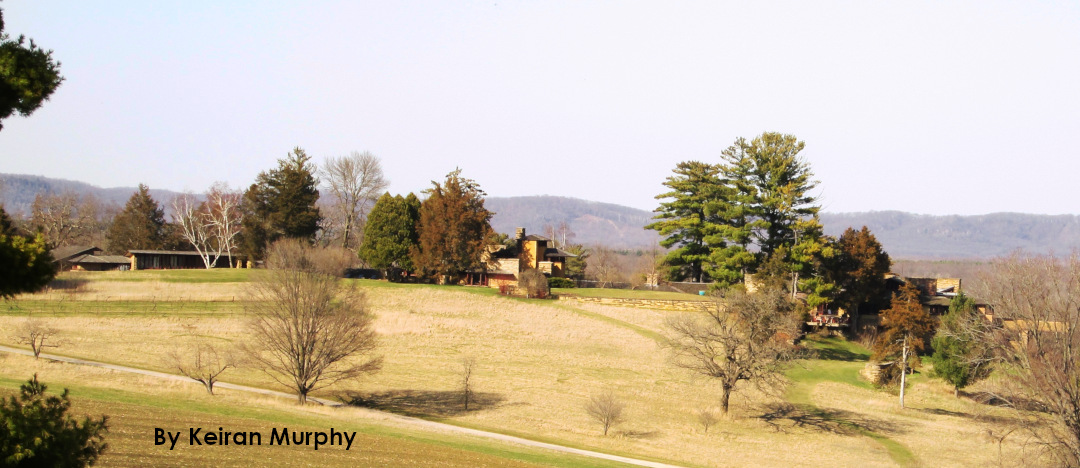
Buying the hill
Reading Time: 2 minutes On April 10, 1911, Frank Lloyd Wright’s mother, Anna, purchased 31.65 acres of land in The Valley south of Spring Green, Wisconsin. The land, which cost $2,274.88, is where Wright would build the structure you see in the photo above: his home, Taliesin. I put a copy of the warranty deed below: Warranty deed is […]

I was a slush pile reader
Reading Time: 4 minutes I regret that I did not get practice in the field of professional writing while I was in college getting that degree. I had one great writing teacher who required us to read and critique submissions by our classmates. I still remember Dennis saying that, “you will write nothing worth a damn until you are […]
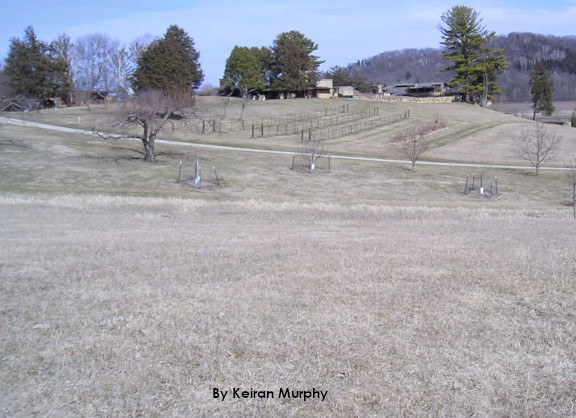
My March Madness
Reading Time: 4 minutes I took this photograph in March 2005, showing the landscape around Taliesin. There was a work-related reason for it: I was photographing the area to see how it matched up with Taliesin in 1911. That’s because the Wisconsin Historical Society had just won the bid for “The Album” of Taliesin photos from 1911-1912 (here’s my […]
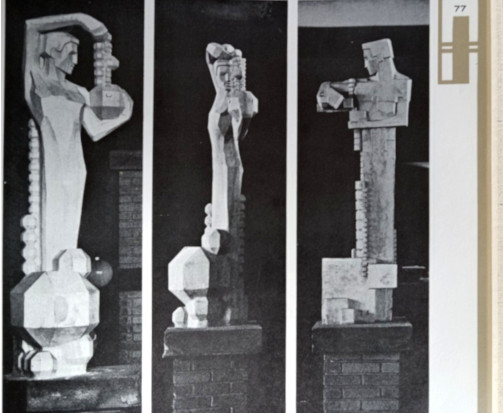
Missing Wright
Reading Time: 7 minutes Three photographs of statues at Midway Gardens, by Frank Lloyd Wright. The statues represent “attributes of geometry”1. The two photos on the left show the Octagon statue, and the one of the right shows “cube”. I took this photo from my copy of the “Wendingen”. No: not missing the man, Frank Lloyd Wright. I’m talking […]
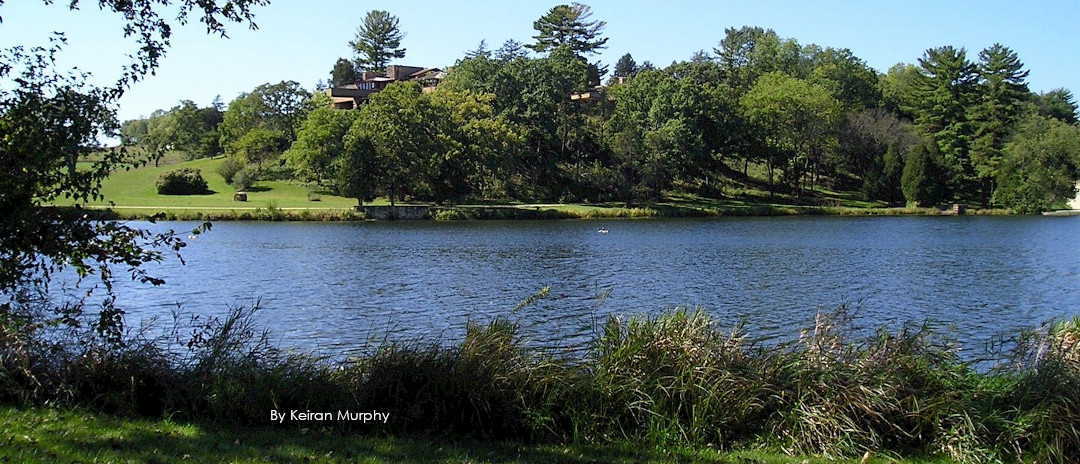
Wright called it the Water Garden
Reading Time: 6 minutes Looking west at the Taliesin residence in September 2005. I took this because I figured I should have at least one nice photo of Taliesin and the pond. The pond at Taliesin that is.1 Wright created this pond by building a dam on the north side of the Lowery Creek in 1911-1912. Here is a […]
