Blog
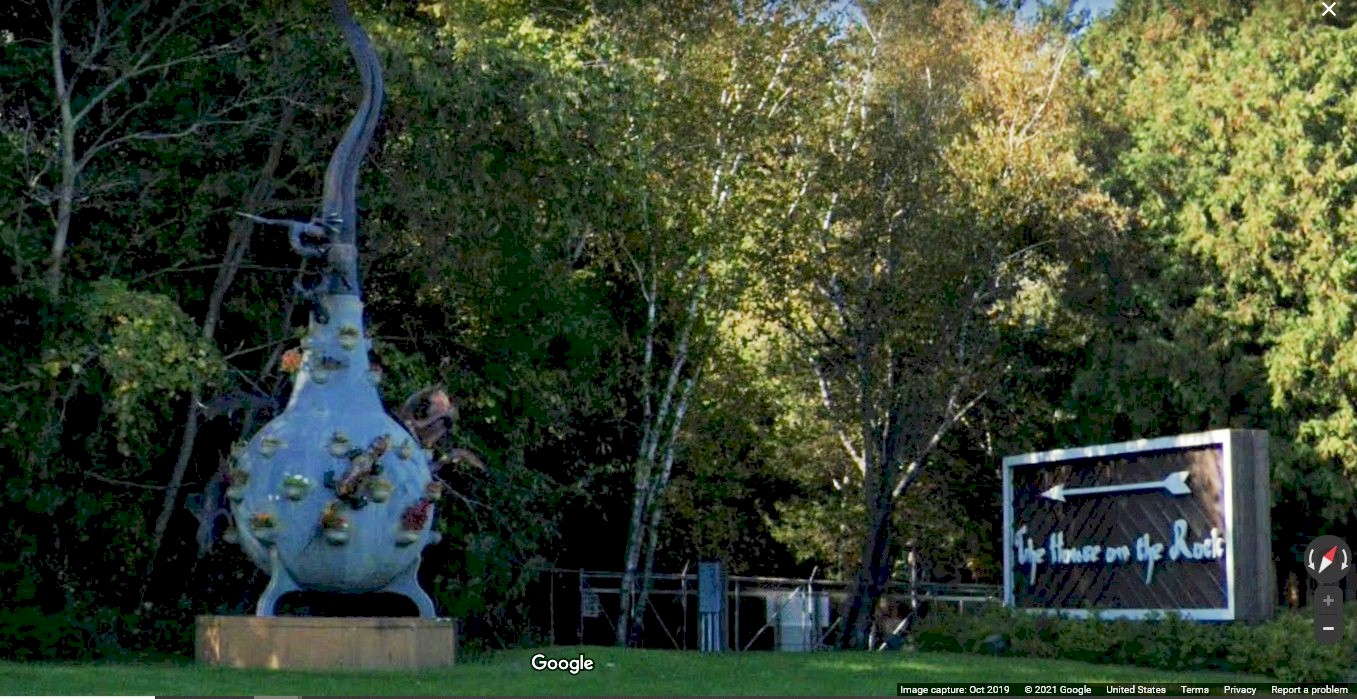
The House on the Rock
Reading Time: 5 minutes A screenshot of the entrance to the drive that you take to the House on the Rock. The House on the Rock is a Wisconsin attraction designed and built by Alex Jordan (Jr.) on a column of stone, starting in 1945. Those who know Taliesin are acquainted with it (in part) because it’s located just […]
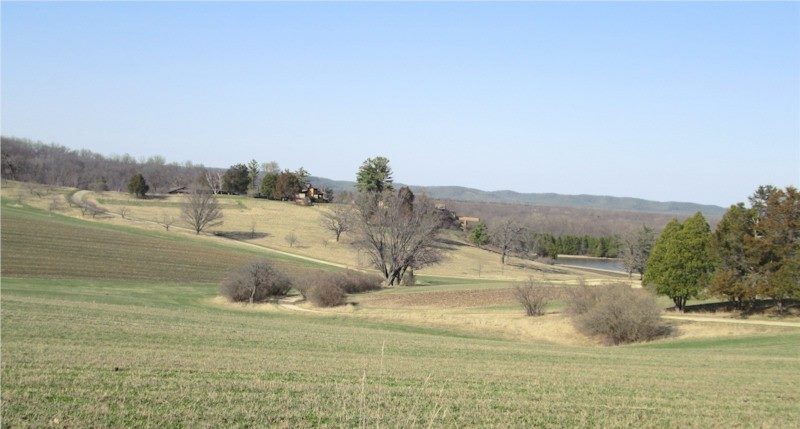
Wright and nature:
Reading Time: 5 minutes Looking (plan) north at Taliesin in the background in The Valley of Wright’s family. I took this photograph in April 2015. “Frank Lloyd Wright loved nature” is something a lot of us know (if you didn’t know that until now, just look like you’re thinking deeply about it and the Frankophiles won’t notice). However, he […]
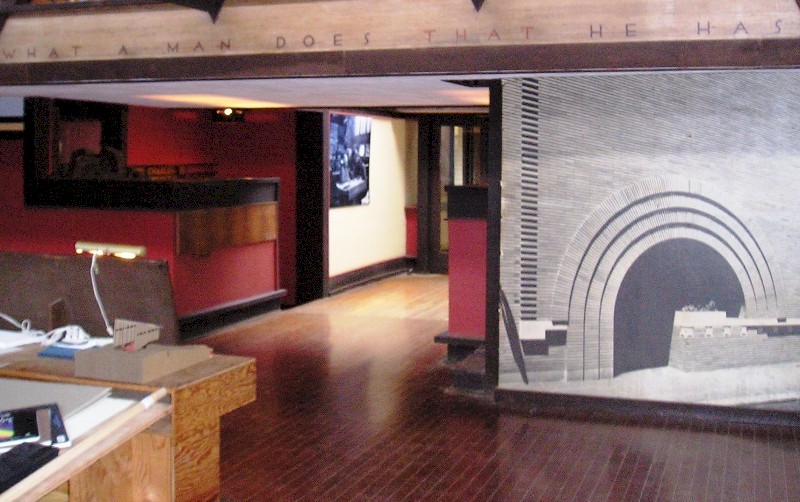
Hillside Drafting Studio flooring
Reading Time: 5 minutes Looking south in the Hillside Drafting Studio, with its flooring. The black and white photograph on the right shows the V.C. Morris Gift Shop, designed by Frank Lloyd Wright in San Francisco (currently a men’s clothing store). In this post, I am diving into the flooring at the Hillside Drafting Studio on Wright’s Taliesin Estate. […]
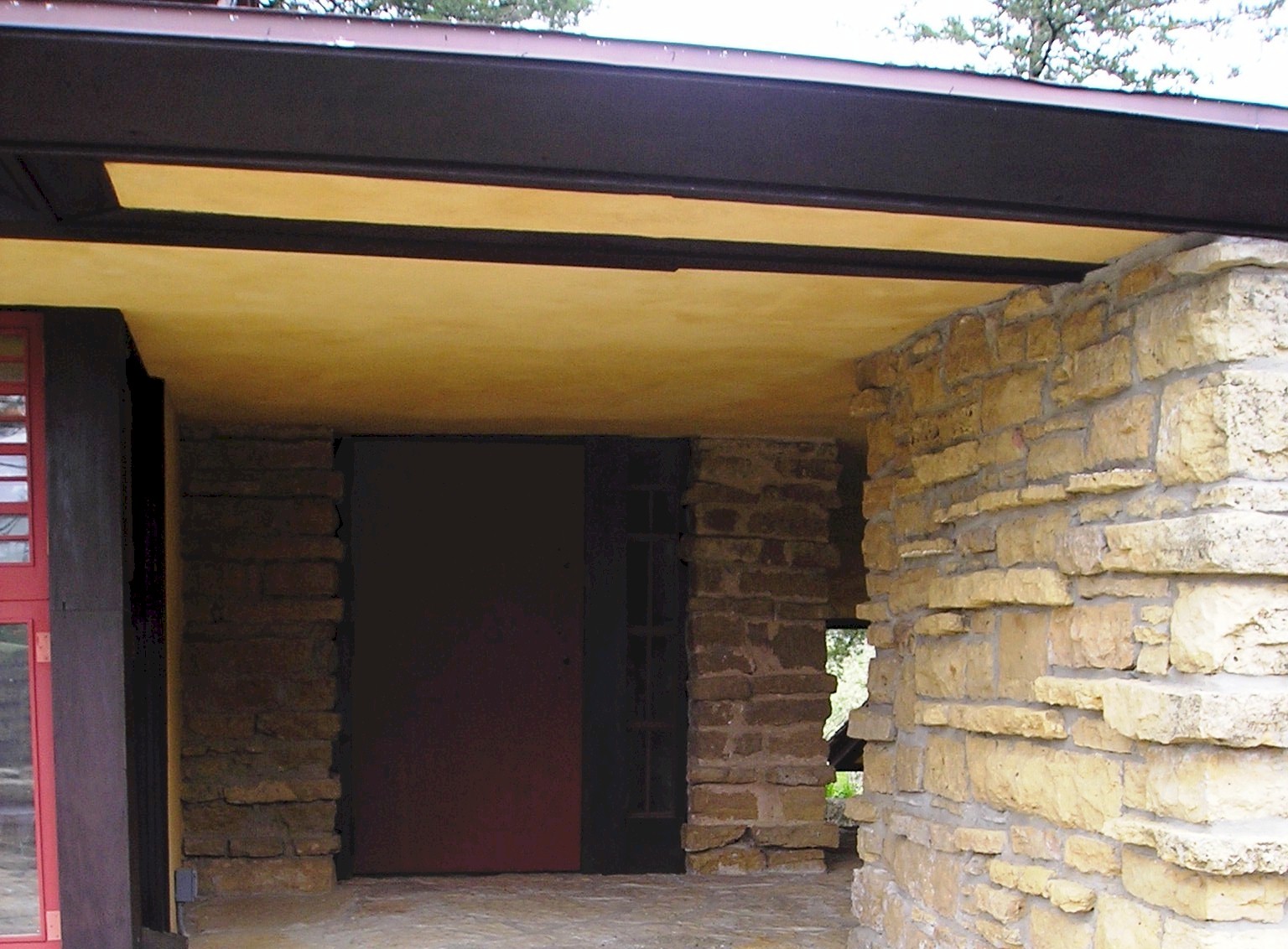
Found window:
Reading Time: 5 minutes Looking (plan) north at the door to the alcove of Taliesin’s Drafting Studio. Recently, I came across what I wrote to myself during Taliesin’s Save America’s Treasures project in 2003-04. It reminded me of one of the “finds” during that project. That’s what I’m going to write about in this post. This is not the […]
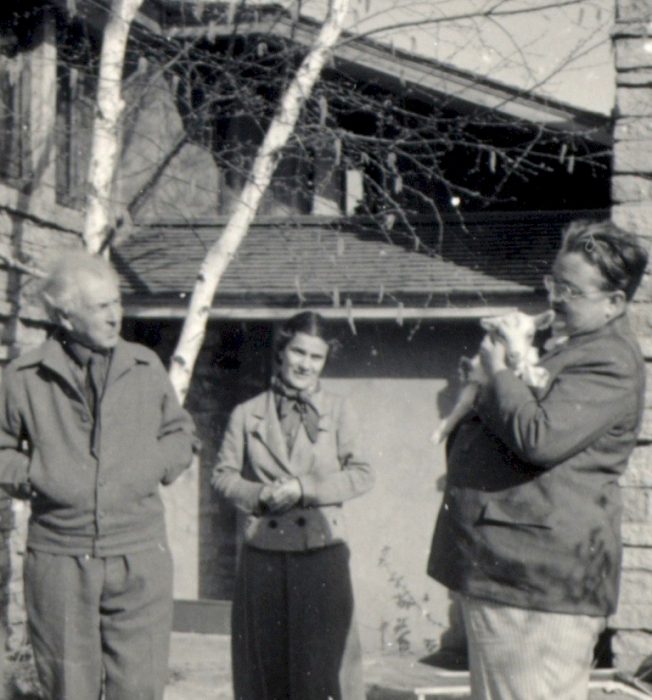
Guest Quarters
Reading Time: 5 minutes Frank Lloyd Wright (left) with his wife, Olgivanna, and friend, writer Alexander Woollcott outside the architect’s home, Taliesin, 1935-43. Woollcott holds a baby goat. The west wall of a bedroom is in the background. This became Wright’s bedroom in 1936. My years of working at Taliesin Preservation gave me time to uncover the history of […]
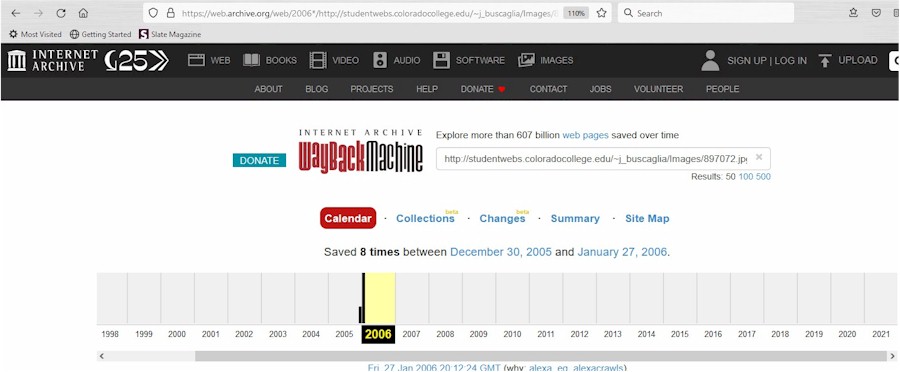
Behold: The Wayback Machine
Reading Time: 5 minutes The image above is a screenshot from the home page of “The Wayback Machine“, which is explained below. Here’s part of the explanation of The Wayback machine in Wikipedia: The Wayback Machine is a digital archive of the World Wide Web. It was founded by the Internet Archive, a nonprofit library based in San Francisco, […]
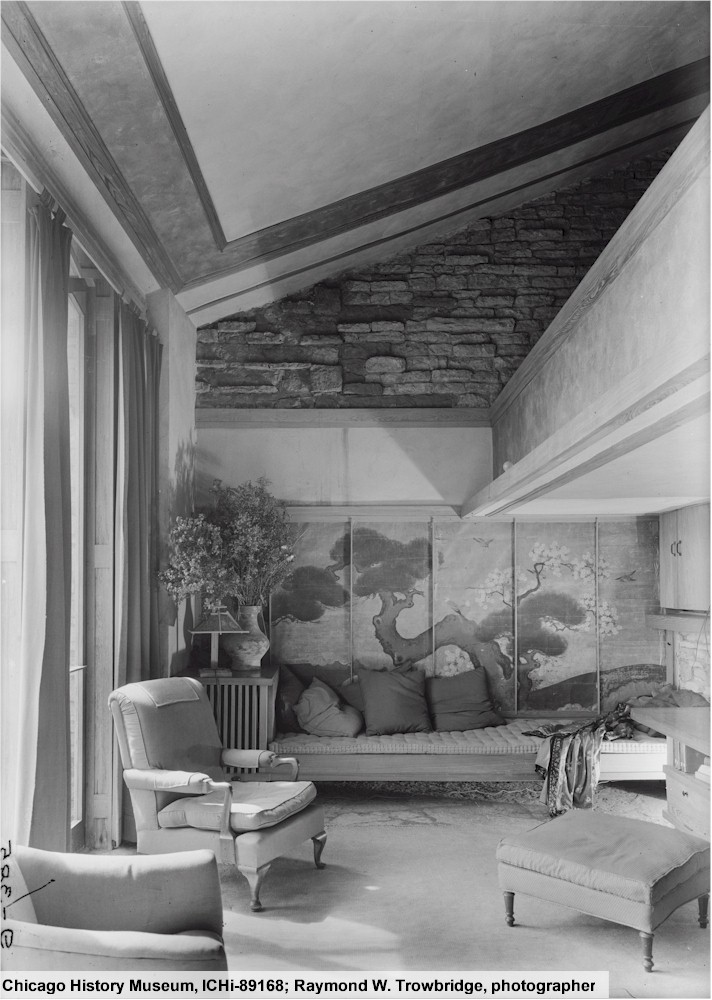
A slice of Taliesin:
Reading Time: 6 minutes 1930 photo looking south in Taliesin’s Loggia. Notice the vertical water stain on the horizontal band of plaster in the background. Many photos taken inside Taliesin during Wright’s lifetime show water stains. That’s why I’m showing this photograph by Raymond Trowbridge again: it shows Taliesin’s Loggia with a vertical water stain in the background. Personally, […]
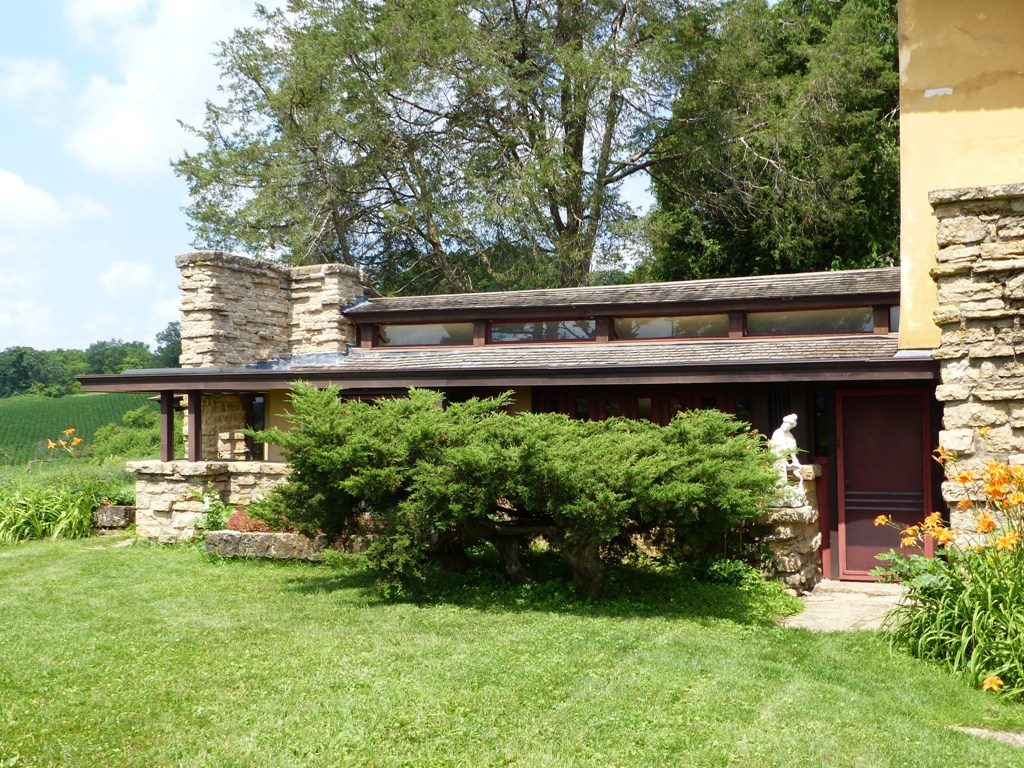
Old Dining Room
Reading Time: 5 minutes The photograph above shows the dining room areas, first built before 1920, then used by the Wrights and the Taliesin Fellowship. The area dining rooms were on the left, with the kitchen located behind the tower on the right. I have had the goal of figuring out the history of Frank Lloyd Wright’s home, Taliesin, […]
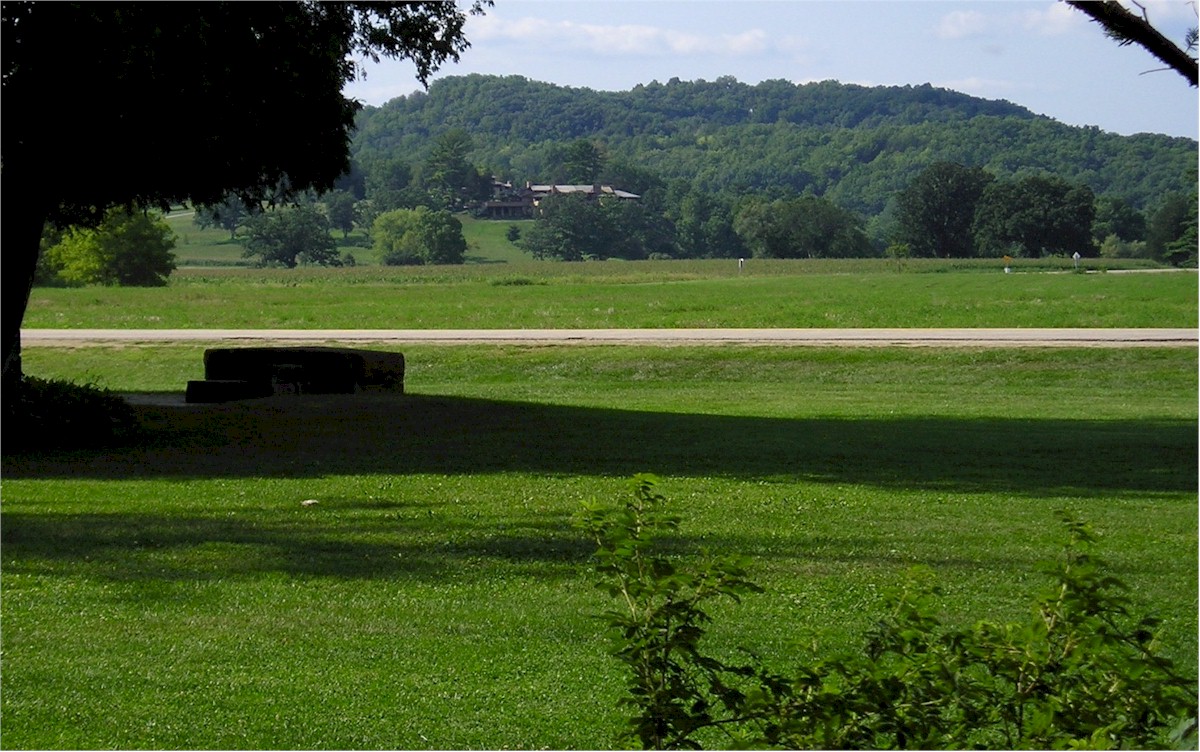
“This book is going to be big”
Reading Time: 4 minutes This photograph is looking from the Unity Chapel cemetery, which is the private cemetery of the Lloyd Jones family. Frank Lloyd Wright received permission to bury Mamah Borthwick here. You can see Wright’s home, Taliesin, against the hill. I wrote that in an email to Taliesin Preservation‘s Programs Director, as well as its Bookstore Manager. […]
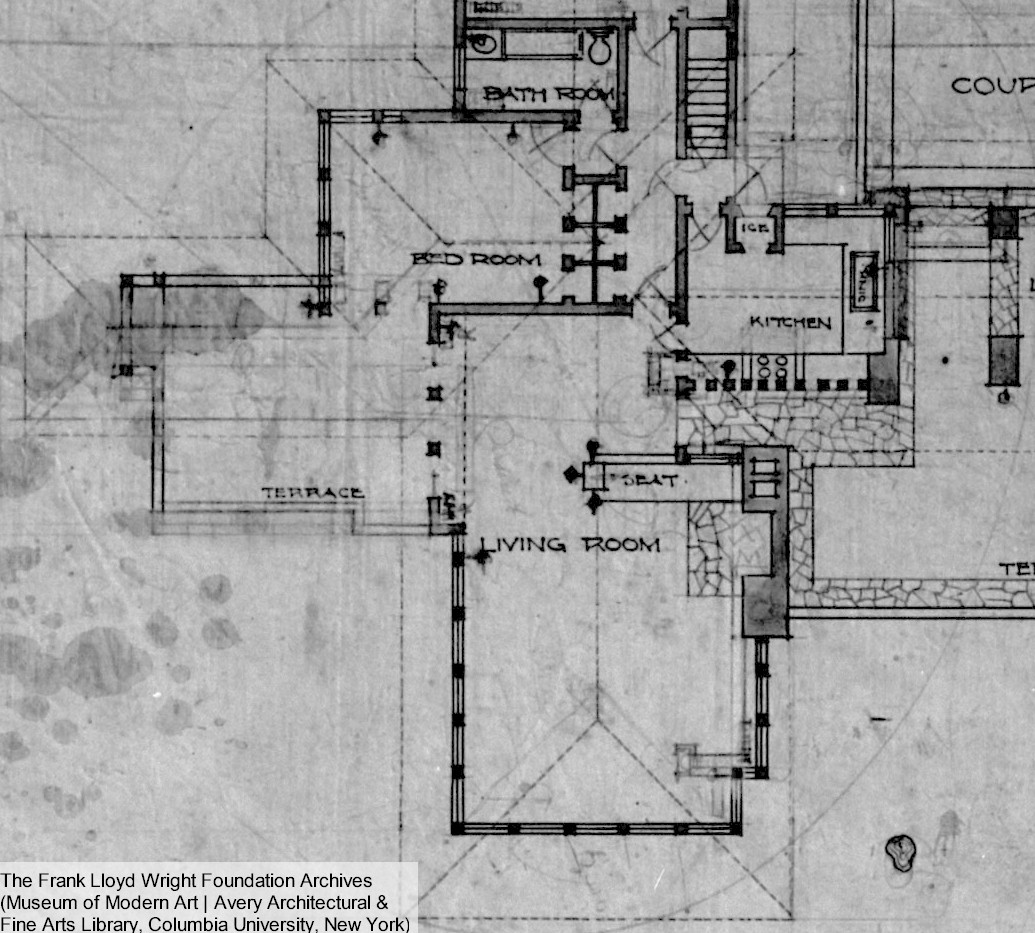
Did Taliesin have outhouses?
Reading Time: 4 minutes A 1911 Taliesin floor plan showing Wright’s living room, kitchen, and his bedroom. The kitchen has a sink and his bedroom had a bathroom with a toilet, sink, and bathtub. This Taliesin I floor plan, 1104.003, is at the Avery Library in New York City and can be seen online at ARTSTOR. People want to […]
