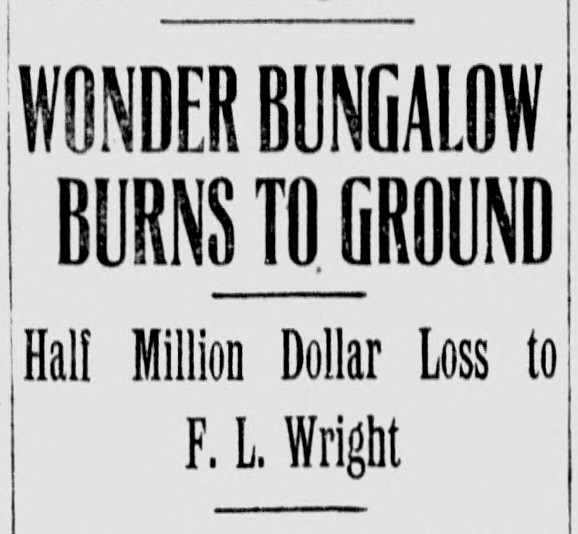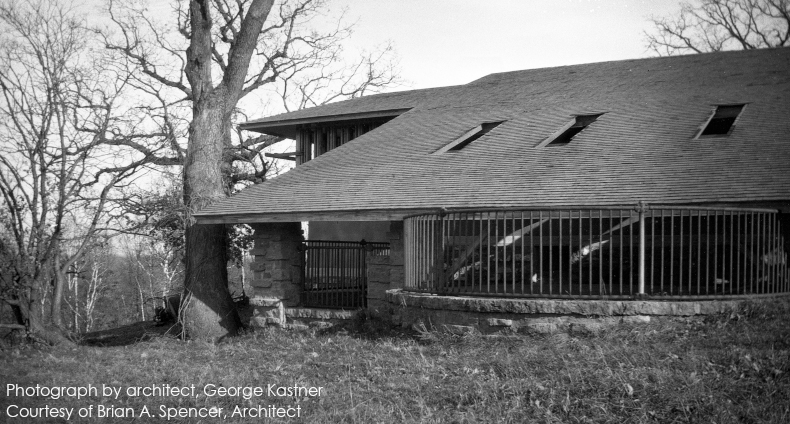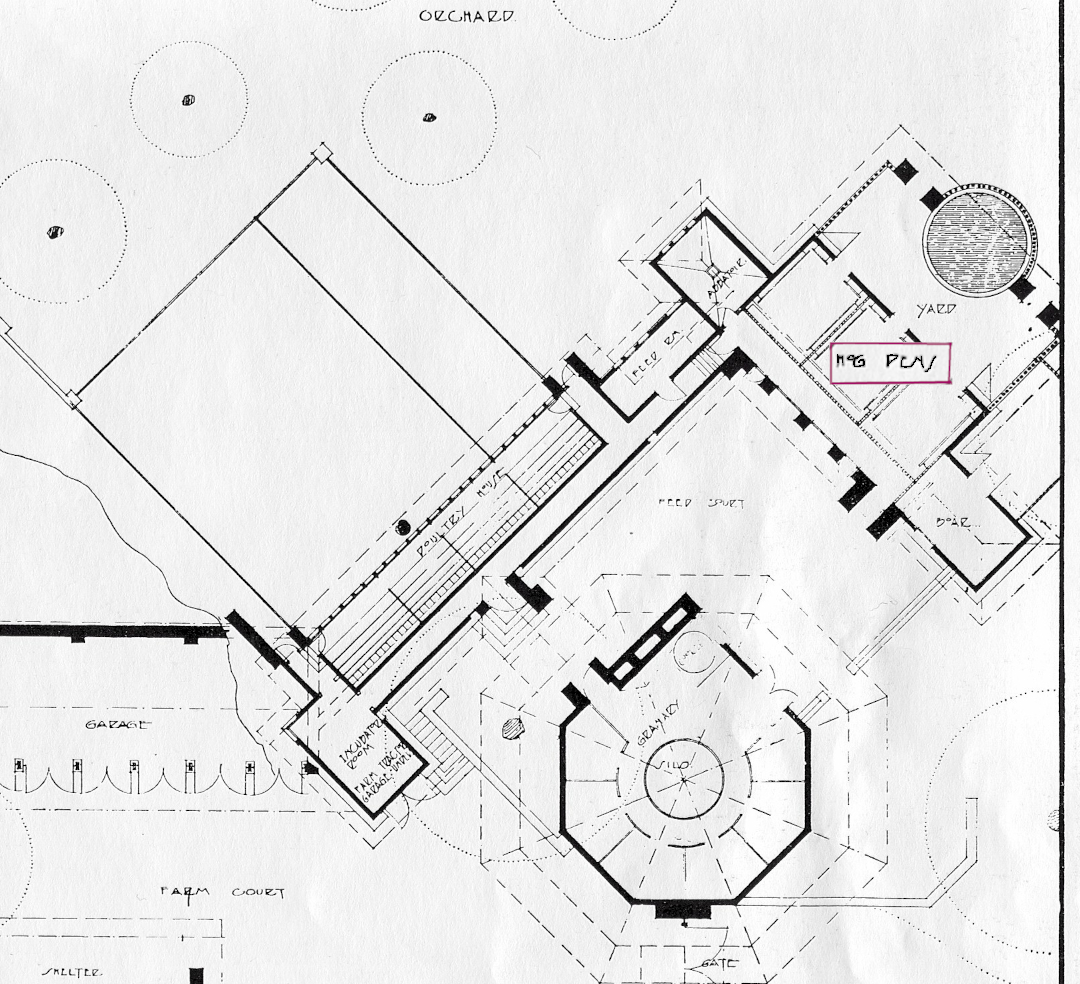Have you ever fallen in love with someone, were blissfully going along, and then
something crazy-bad happened
outside of the control of either of you?
It’s a test of your mettle. And you move beyond your fears and you are all there for that person. It’s a test and you’ve aced it, in this binding experience.
Well,
that is, in short, my completely unauthorized and totally subjective start of the story of Olgivanna Milanoff Hinzenberg (later, Olgivanna Lloyd Wright) and the dashing, brilliant architect, Frank Lloyd Wright1 in the aftermath of the fire that ripped through Taliesin on April 20, 1925.
So, that’s what I’m going to talk about in this post. Because the anniversary is right around the corner.
Let’s go back in history
In 1924, Frank Lloyd Wright was living back in Wisconsin, after his supervision and building of the Imperial Hotel in Tokyo Japan, followed by designing and building in California.
He referred to most of these California homes as the Textile Block homes. Wright had a cool idea with these homes. They would be made out of specially-designed concrete blocks, that used material from the site. This way they would be less expensive, and use local material as the aggregate that would normally be displaced during construction. Plus, Wright was trying to think of a way to beautify the “gutter rat” (as he said) of concrete. They were “textile block” because of the way they were “knitted” together. He tried to do this once more in Oklahoma, but it wasn’t as easy or as inexpensive as he thought they would be.
Then, by mid-May, 1924
he was newly single after his second wife, Miriam Noel, had left.
About 6 months later, in late November, Wright went to Chicago and visited friend Jerry Blum. Wright says in his autobiography that Blum was a “diamond-in-the-rough painter” who had been “spoiled” by his parents giving him “too much easy money.”2 Blum brought Wright to an afternoon ballet performance in Chicago.
Afternoon ballet performances might not be the common thing nowadays, but then again, this was 1924. After all, my parents used to drive us to NYC in the late 1970s/early ’80s to see matinees on Broadway on Sunday afternoons. It was inexpensive, but mom made sure we all held hands because at that time, Times Square could be a little sketchy, to say the least.
The theater was packed and Wright and Blum sat in the box seats with one free seat. That’s where Wright and Olgivanna
had a meet-cute.
She was brought in to the only free seat in the theater just as the performance began. Wright wrote that he was drawn to this striking woman with no jewelry, and with dark hair worn straight down on either side of her face. He wrote in his autobiography in 1943 about this chance meeting:
Suddenly in my unhappy state something cleared up—what had been the matter with me came to look me in the face—it was, simply, too much passion without poetry… that was it, the best in me for years and years wasted—starved! This strange chance meeting was it… poetry? I was a hungry man.
An Autobiography (1943 edition), 5093
The photograph below is Olgivanna, apparently on her first visit to Taliesin:
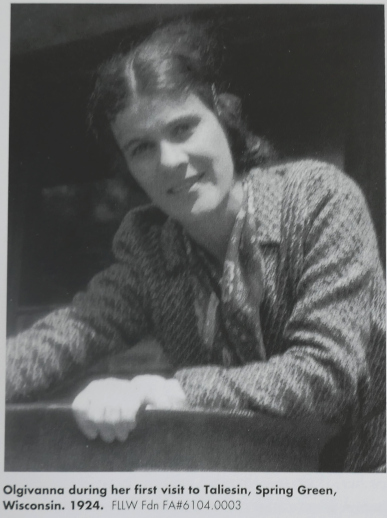
The Frank Lloyd Wright Foundation Archives (The Museum of Modern Art | Avery Architectural and Fine Arts Library, Columbia University, New York).
She’s standing in front of the south wall of Taliesin’s Drafting Studio.
Shortly after the new year, Olgivanna moved into Taliesin with her daughter, Svetlana.
Then, just over 3 months later,
on April 20, 1925, Olgivanna, Wright, Svetlana, and a few others were eating in Taliesin’s dining room up on the hill. At that time, a fire began in Taliesin’s living quarters and would destroy them.
I wrote just about the this fire two years ago, in this post.
Olgivanna wrote about Taliesin’s 1925 fire, later published in her autobiography:
One evening while the three of us were having dinner in the little dining room up on the hill, separate from the residence, I smelled smoke. The telephone rang incessantly. The housekeeper and her husband did not bother about it and said later that they were not conscious that the smoke might spell fire. “There must be something wrong,” I said. “Don’t you think we had better find out? Frank,” I insisted, “I think we had better go down and see what is going on. The smell of smoke is growing stronger.”
We stepped out and saw Taliesin in flames. We ran down fast. The neighbors began to arrive….
They all fought the flames for hours until rain came, dousing them. Yet, while the studio and offices were untouched, the living quarters, and almost everything in them, were destroyed mostly down to stone.
Olgivanna wrote that Wright had been so concerned about stopping the fire, that he argued against people removing objects from the building. So, he sat on the hill blaming himself for all of the lost art.
Continuing her story,
Olgivanna wrote:
I moved close to him and said, “We will get more works of art. We have each other. Nothing can stop us. We will rebuild Taliesin. you will make it more beautiful now. Let us look at it as a truly fresh beginning of our life, all new. Great opportunities lie before us.” “And,” I whispered to him, “I’m going to have a baby.”
…. He put his hands around me and said, “Nothing matters but you and me – now we will be welded together.”
The Life of Olgivanna Lloyd Wright: From Crna Cora to Taliesin; from Black Mountain to Shining Brow, compiled and edited by Maxine Fawcett-Yeske, Ph.D. and Bruce Brooks Pfeiffer, D.H.L. (ORO Editions, 2017), 83.
After this, there would be lots of problems in the press, and with money, and, you know, that weekend Wright spent in jail.
Helped, or created, by problems with Miriam Noel.
But according to Olgivanna, her push (and optimism) immediately after the fire helped him start to rebuild. Talk about a test by fire, man.
First published April 19, 2023.
The newspaper headline at the top of this post is from the New Britain Herald and was printed on April 21, 1925.
Notes:
1 Re: Wright as “dashing” – his widow’s peak seen in the photo below is quite respectable. It’s got a flavor of Christopher Walken:
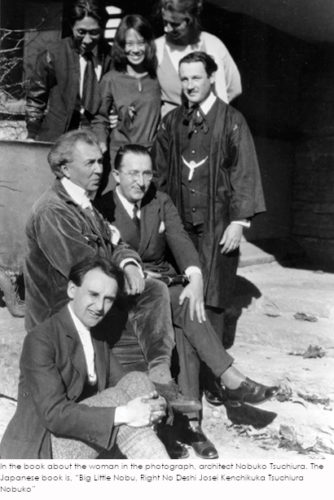
Back: left to right: Kamecki Tsuchiura, Nobuko Tsuchiura, with Silva Moser behind her husband, Werner Moser.
Seated are: Frank Lloyd Wright, Erich Mendelsohn, with Richard Neutra in the front.
2. Frank Lloyd Wright, An Autobiography, new and revised ed. (New York: Duell, Sloan, and Pearce, 1943), 508. I don’t know why Wright wrote that about Blum, but it’s amusing to read.
3. You may have read about this meeting in the book by Roger Friedland and Harold Zellman: The Fellowship: The Unknown Story of Frank Lloyd Wright & the Taliesin Fellowship. And, yes, I have opinions about it.
In fact, my major opinion is that if you haven’t read it, please don’t.

