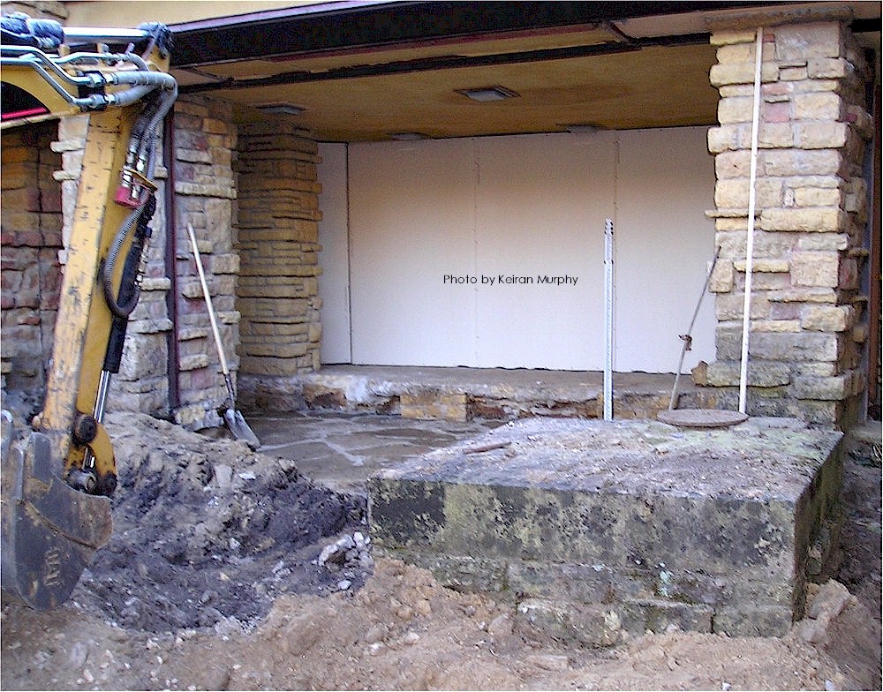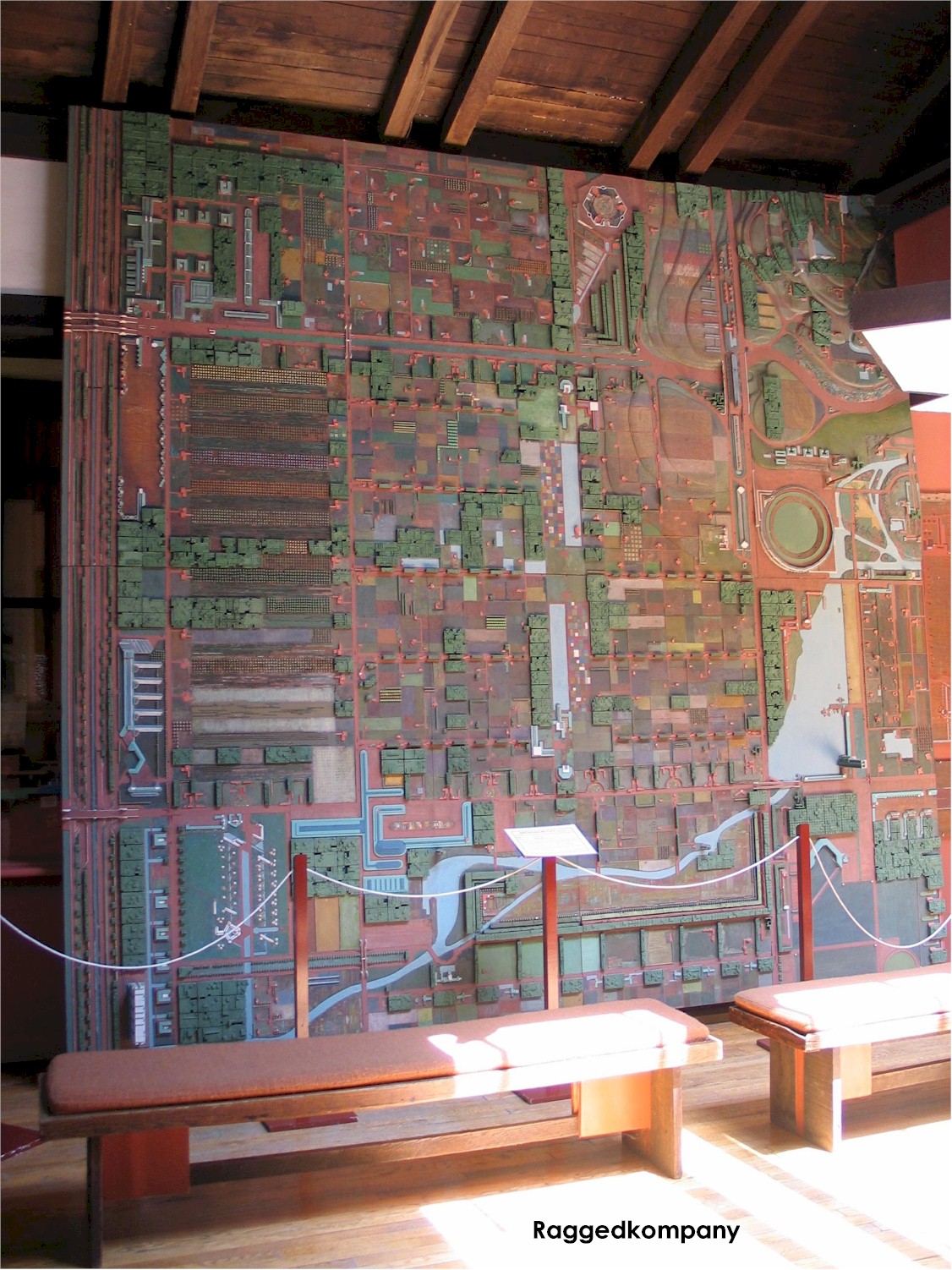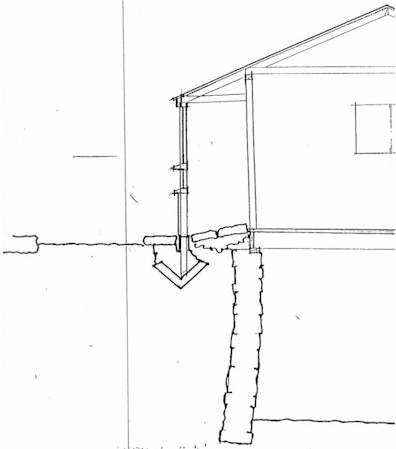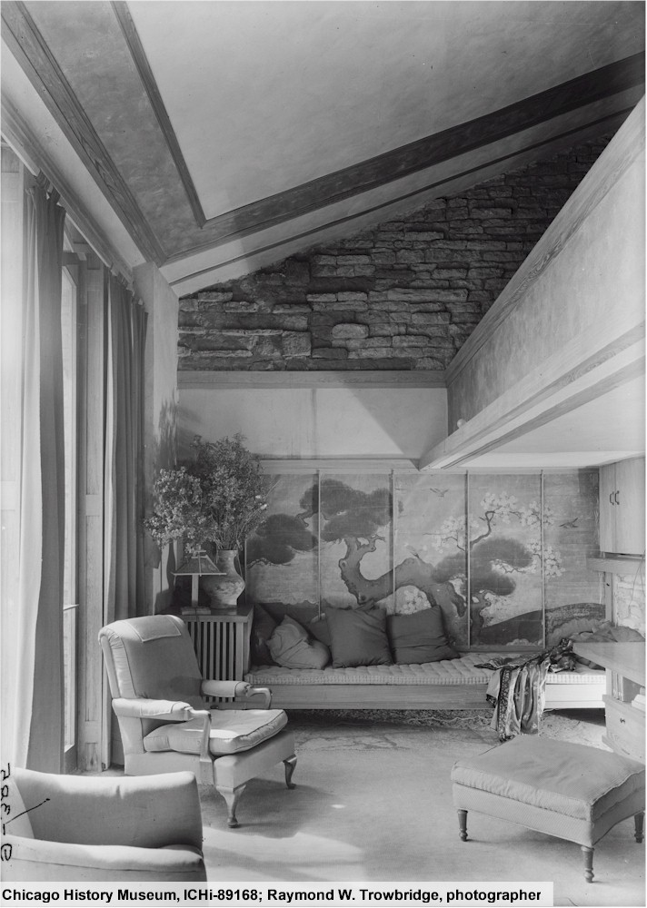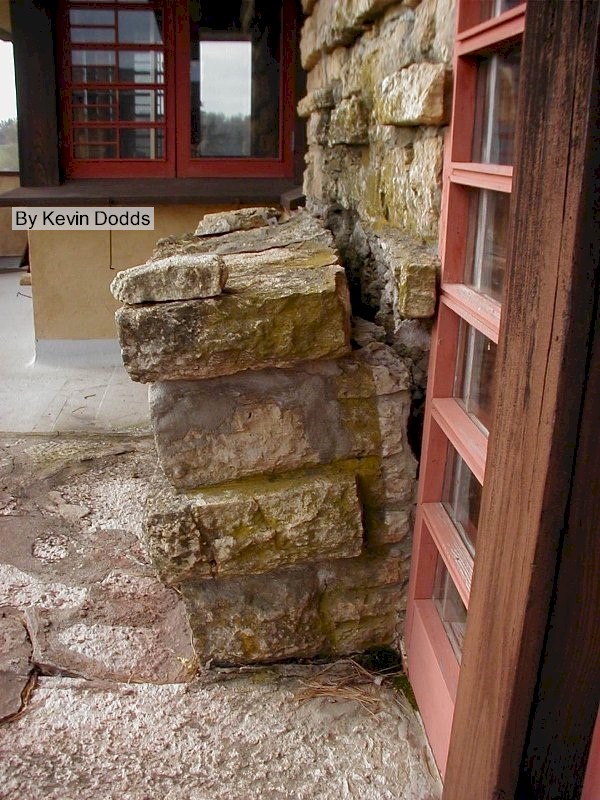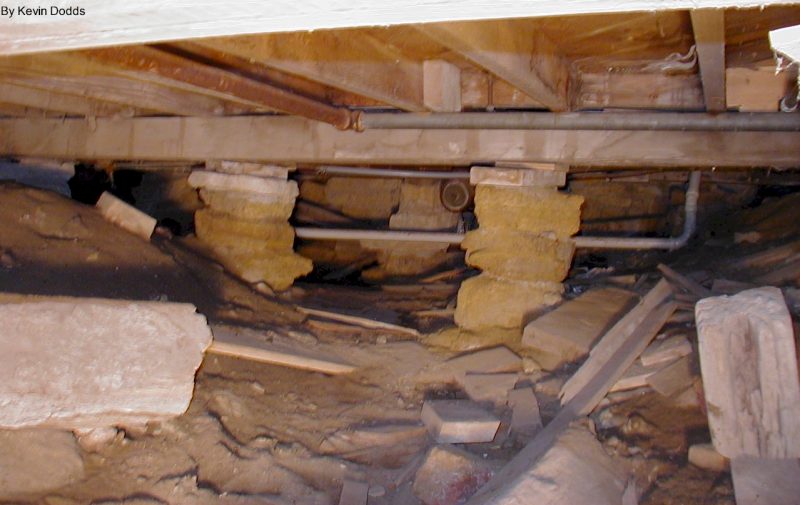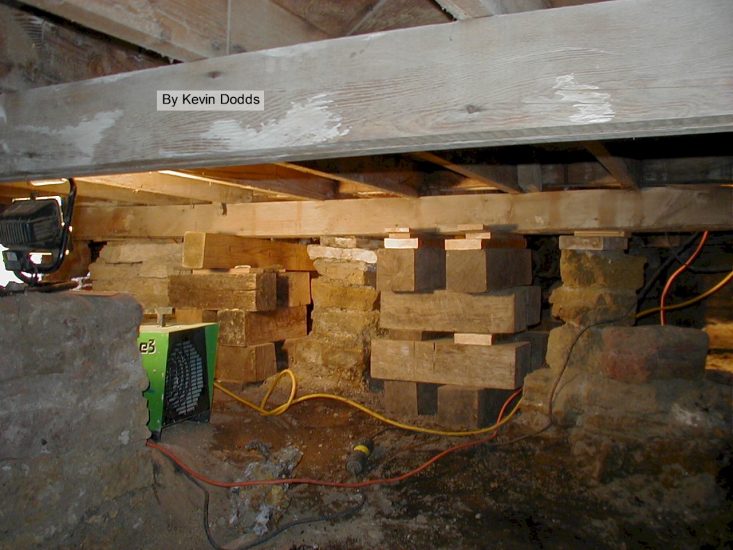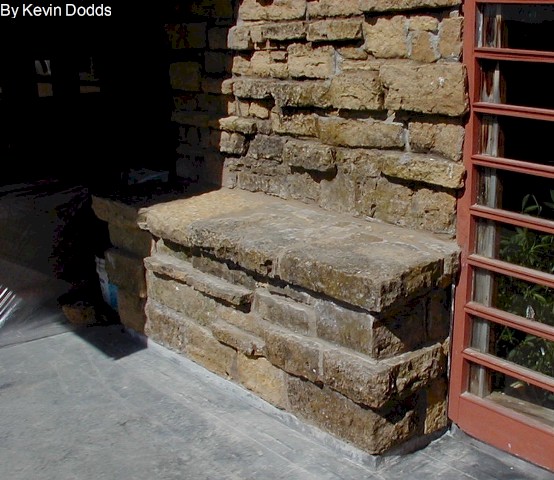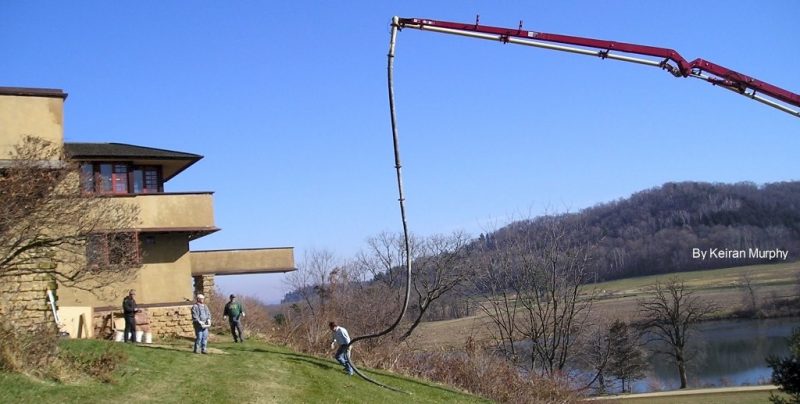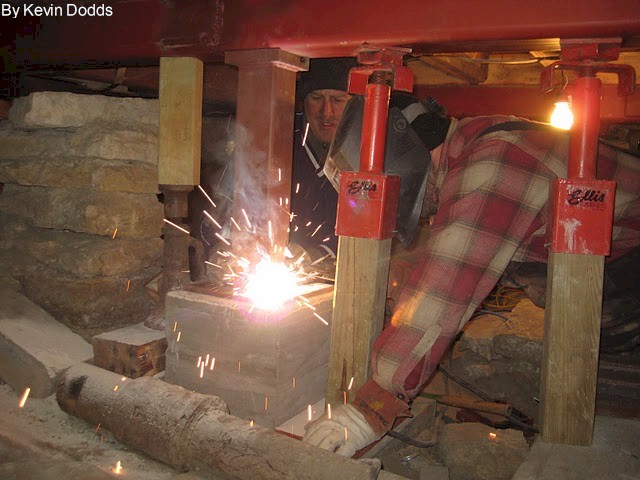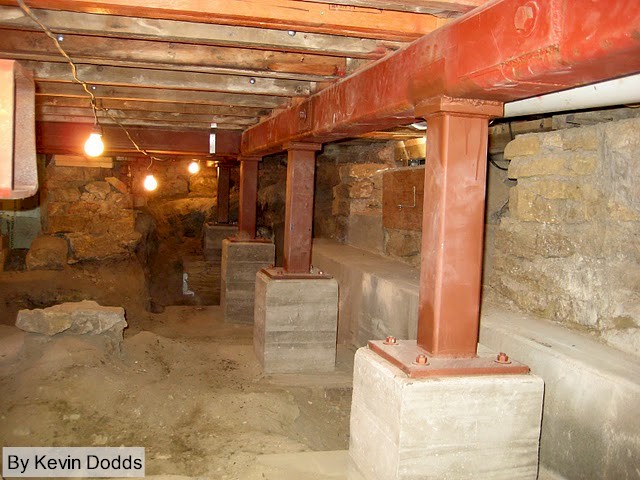I took this photo looking (plan) northeast towards Taliesin Entry Foyer after we found a floor during a project. Read about it below.
I have written that I need to be careful about what I think happened at Taliesin, because I’ve been wrong on things.
This post shows an example of something I got wrong.
It’s related to a floor. It’s the floor at the top of this post, but not one you usually see.
To start with, in 2003, right after I became the Taliesin historian, I was asked to write a history of all of the rooms in the living quarters of Taliesin. It was during the drainage project at Taliesin in 2003-04 funded in part by Save America’s Treasures.1
I wrote here before about how we found a window at Taliesin during that project.
Specifically, I had to start with one room that was going to be impacted by Save America’s Treasures work.
That room is Taliesin’s Entry Foyer
It, or its area, has existed in Taliesin’s floor plan since Wright started Taliesin in 1911 and the “SAT”s project was going to be putting drainage in, or just outside of, that room.
So, yeah: might as well figure out the history of the space.
Just to be clear: it’s not that Wright didn’t draw anything for Taliesin. He just didn’t always follow his own drawings.
Anyway, studying this room had its own issues. In part because there aren’t a lot of photographs inside the space. In part, also, because for years there was a low stucco wall hiding the outside of the room.
You can see the wall in my post “When did Taliesin get it front door?”
Regardless, to figure the room’s history in the summer of 2003, I looked at Taliesin drawings that I could more-or-less trust.
One of them,
is a Taliesin II drawing (Taliesin II is c. 1914-1925). It shows the Entry Foyer with a stone floor. I put a cropped version of it below with the Entry Foyer outlined in red:
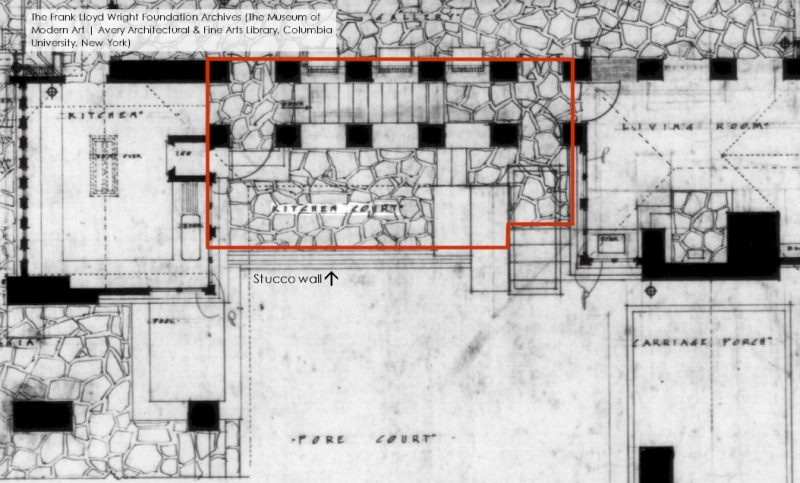
The drawing shows the room with the stucco wall outside. I think he put the wall there to help keep the gravel dust from the drive getting into the house.
If you walked behind the stucco wall to the door into Taliesin, you walked down two steps, walk a few steps north (toward the kitchen), then took a right and walked up two steps to get into that door inside.
Then in 1925, Taliesin’s second fire happens. That fire (like the fire of 1914) destroyed Taliesin’s living quarters down to the stone.
So, Wright built again.
And because he made this into a private courtyard, he took the stucco wall away.
(I wrote about this in my post, “Wall at Taliesin’s Garden Court”)
After that, you came from the Garden Court, right up to the main level of the Living Quarters. There aren’t a lot of photos around from this time. But looking at what I could find, and whatever drawings there were, I figured that those stone steps in the Taliesin II drawing (if they’d ever existed), were destroyed by Wright when he was rebuilding.
So, I dutifully wrote my conclusion in my history on the Entry Foyer.
Be Careful What You Write
So, it’s September of 2003, and Taliesin’s Save America’s Treasures project is going on. Its plans called for taking out half the stone floor out in the Entry Foyer.
The plan was: put concrete footings under where that floor goes, and insert drainage to get the water down the hill.
They took out the stone floor, and removed the bedding sand under it. That day, the Taliesin Estate manager came in around noon and said to me,
“Um, Keiran… they found something”
“What – they found a bike?”
There was a rumor we might find a bicycle (or car) that had been thrown down the hill.2
“No…” and he started telling me it was something big.
I hopped in my car, went over to Taliesin and saw what they found:
a flagstone floor.
The floor that appears in the photograph at the top of this page.
I remember walking around on it and at one point jumping up and down. The floor that I had only ever seen in a drawing, which I didn’t think existed anymore, was right under my feet!
I probably also thought, “never – NEVER – say ANYTHING at Taliesin existed, or not, before you have absolute proof!”
Here’s a photo from that time, looking north on the floor:
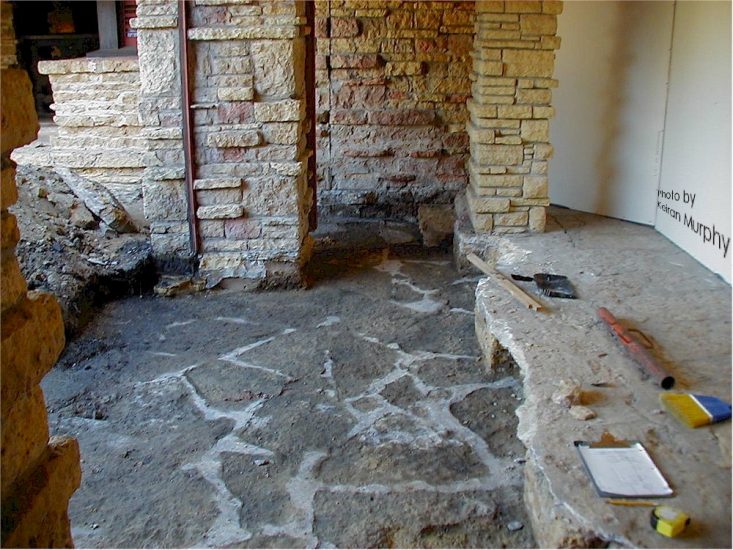
The photo above is looking north in the space. The wall in the background is the same wall that’s in my post, “I Looked at Stone“.
The newly found floor in the photograph above is dark gray. The newly found floor is dark gray because the stone was wet.
I did say this Save America’s Treasures project at Taliesin was a drainage project, right?
Evidently, the stone was wet because water was coming from Taliesin’s Hill Crown. Made me surprised that the floor didn’t suffer more from frost heaving in Wisconsin winters.
Another photo I took at that time is below. It shows some of the Taliesin II stone steps:
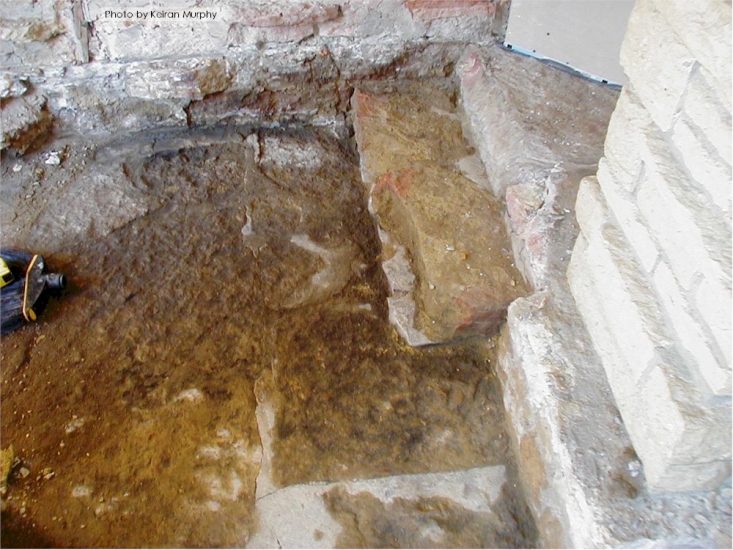
I probably crawled all over the floor looking for red stones—those are stones affected by fire, like I wrote in “I Looked at Stone”. Here’s another closeup showing the stones. You can see pink/red and what looks like soot:
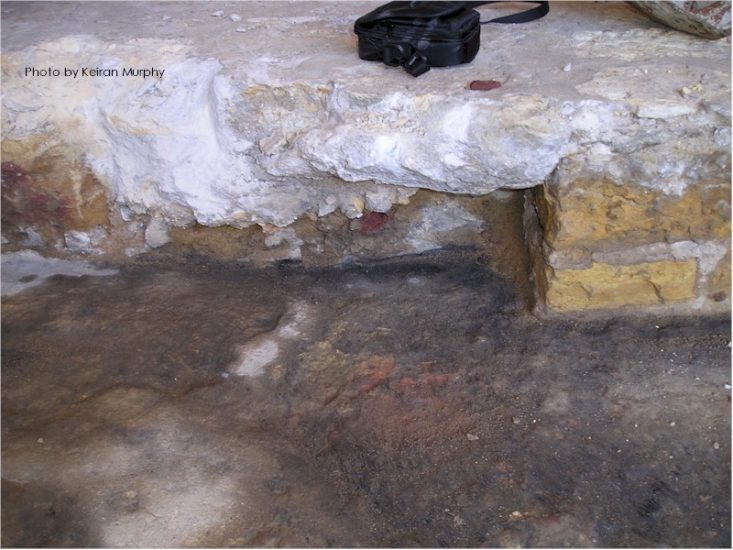
Looking (plan) east. My handheld camera bag gives a sense of scale.
I talked to the stonemason from the project’s contractor about the floor. He said the mortar between the flagstones was concrete. He thought that if the original mortar had been lime, it would have been burned off. Then Wright’s would have replaced it with the concrete. I guess he was right because Wright covered this floor soon afterward during Taliesin’s reconstruction.
Two months after the floor,
we found the window just outside of Wright’s drafting studio. There’s more, but for the rest of that year into the next spring, the Preservation Crew and the contractor slowly rebuilt things, put in new stone and put back the gardens.3 A Preservation Crew member had taken out the doors from the Entry Foyer, completely restored them, and put them back, too. A ribbon cutting marking the end of the project took place in May. I took a photograph a couple of days before the ribbon cutting. That photo is below:
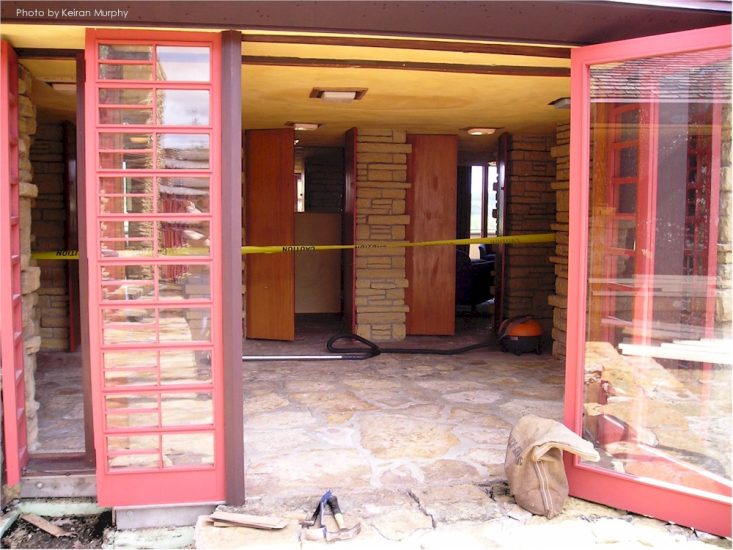
You’re seeing Taliesin’s Entry Foyer, with the flagstone floor put back in (the found floor is underneath).
First published June 4, 2022.
Notes:
1. It’s a bit more complicated, but in essence this is the gist.
2. By the way: no, we didn’t find anything like that in Taliesin’s Garden Court or on the hill. Nor any bicycle, car, unicycle, or radio.
3. The Preservation Crew at that time was at Taliesin Preservation. Now they’re at the Frank Lloyd Wright Foundation.

