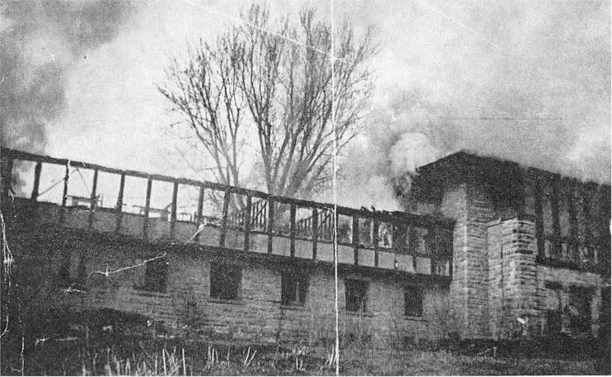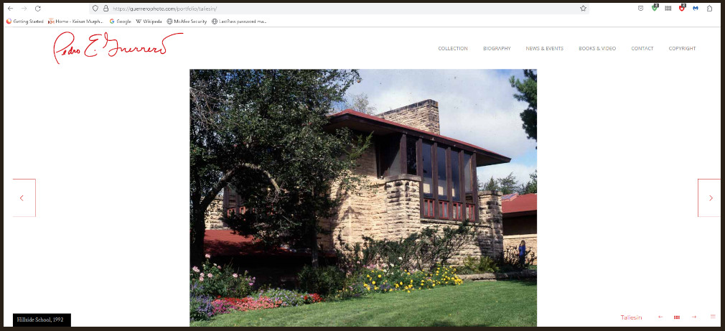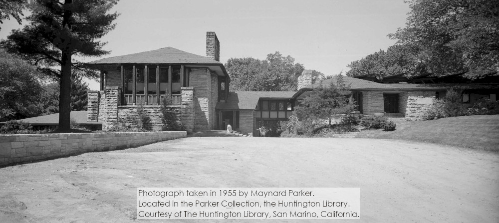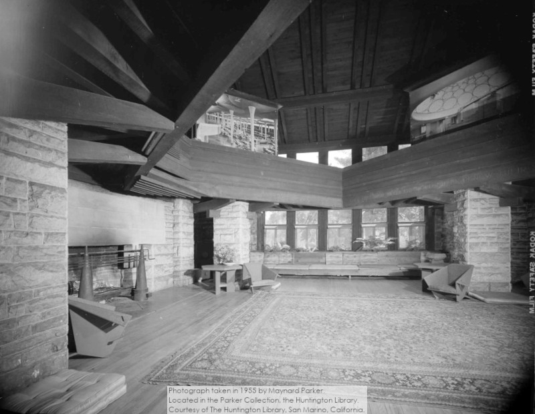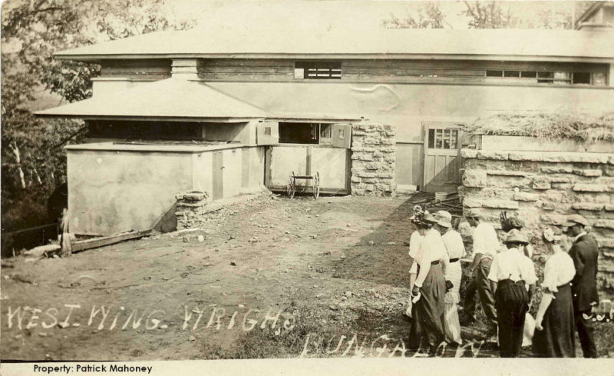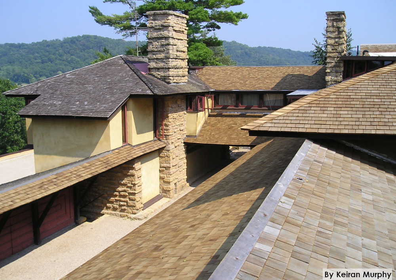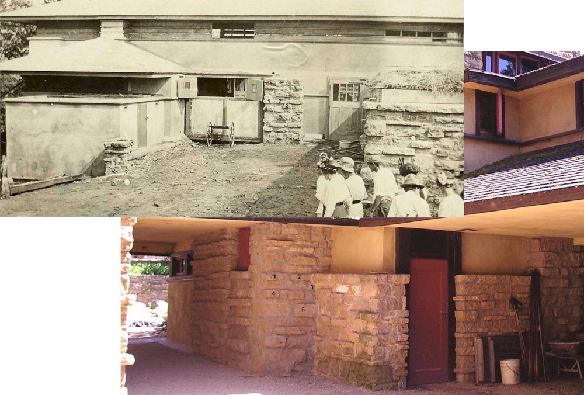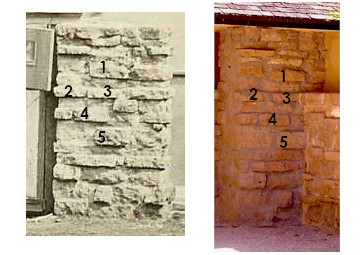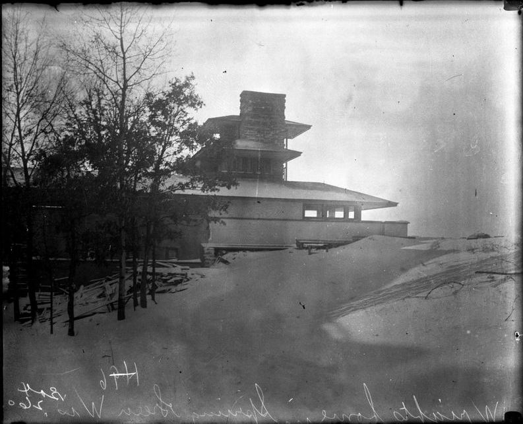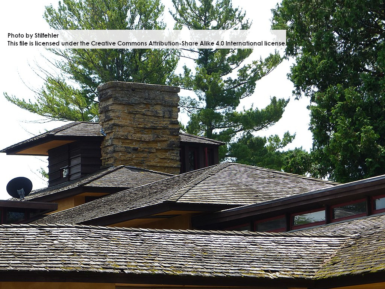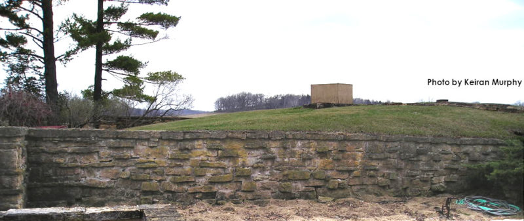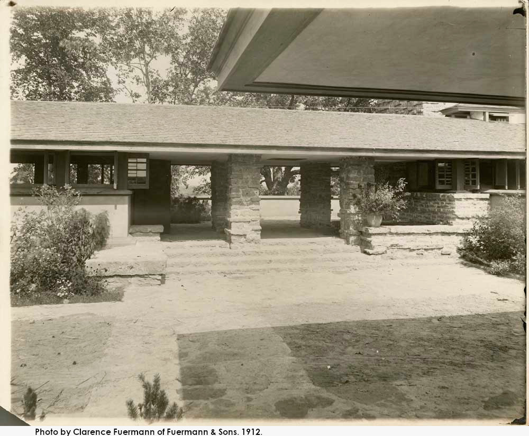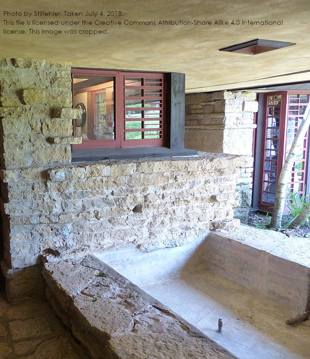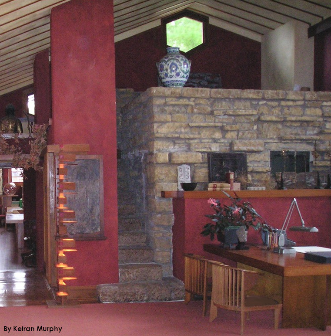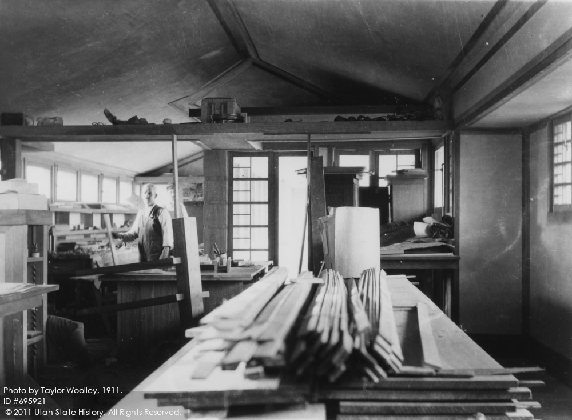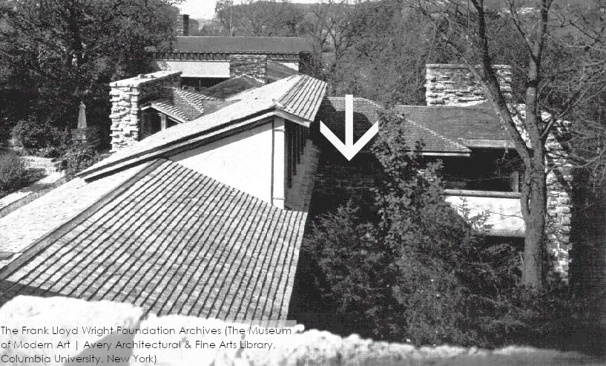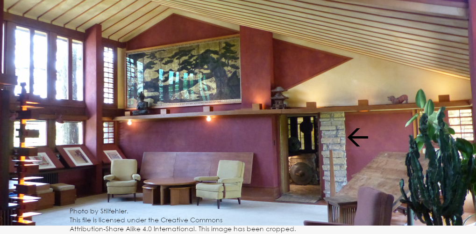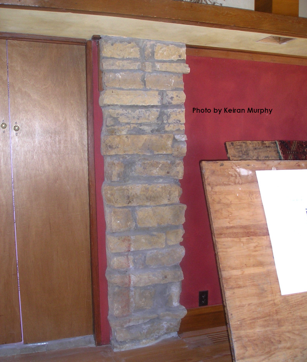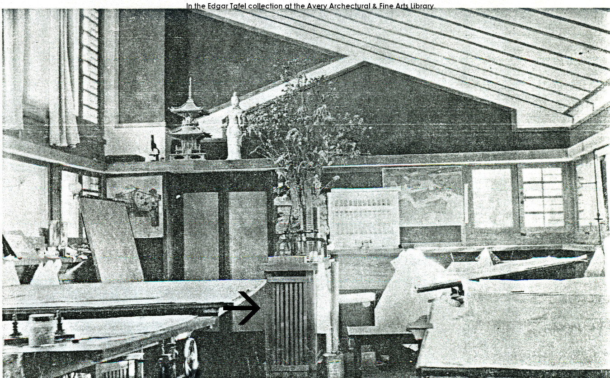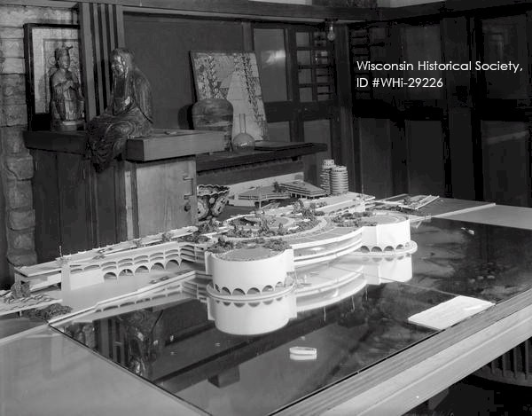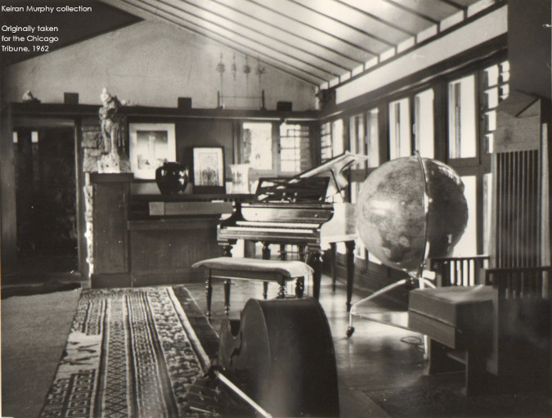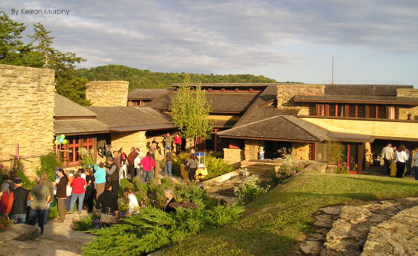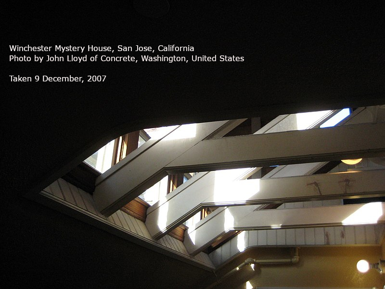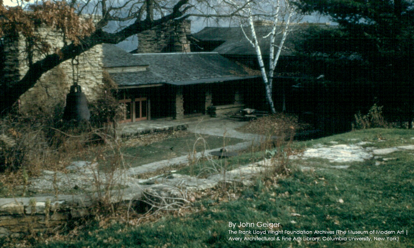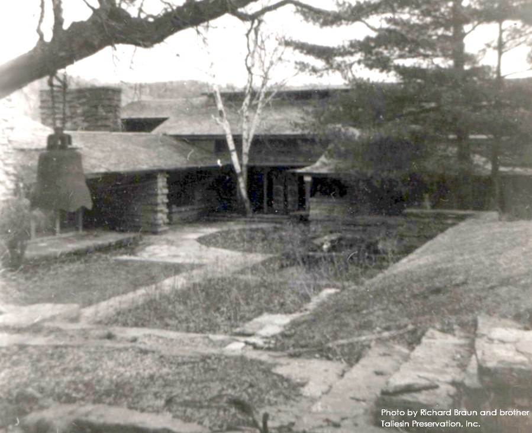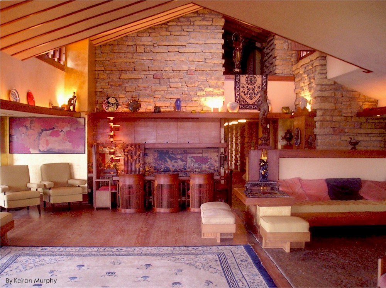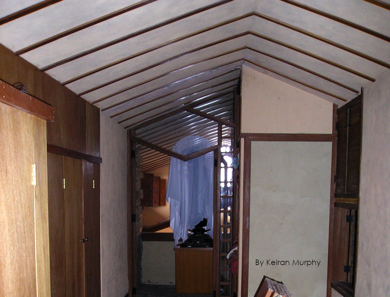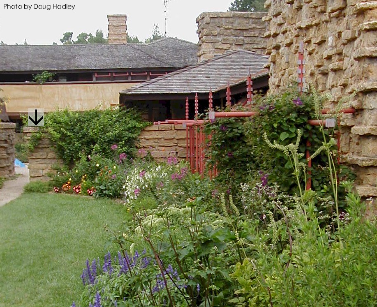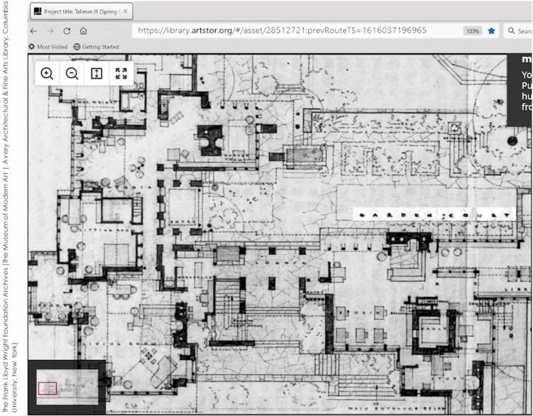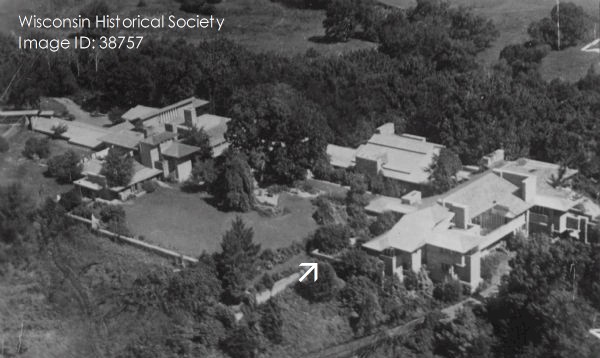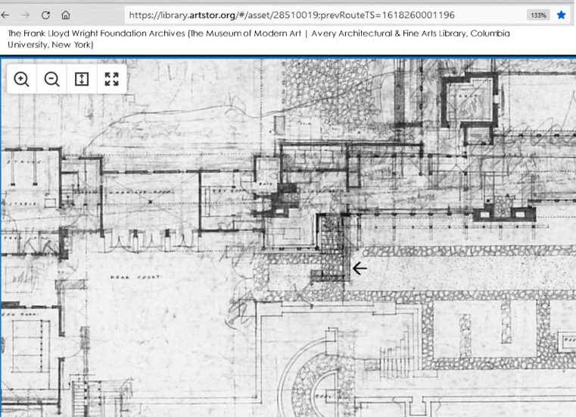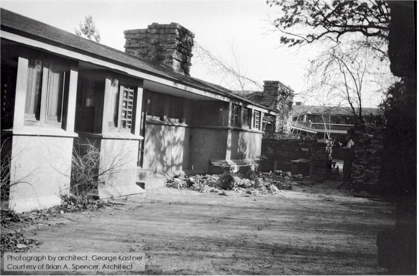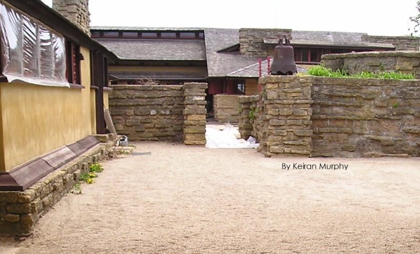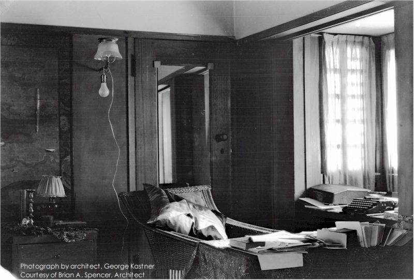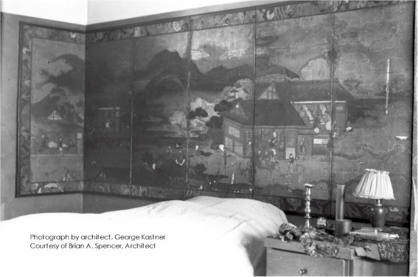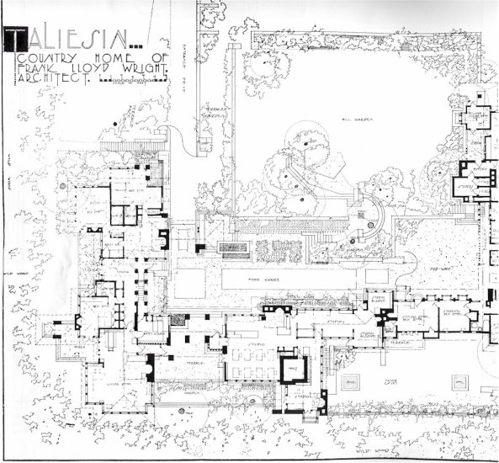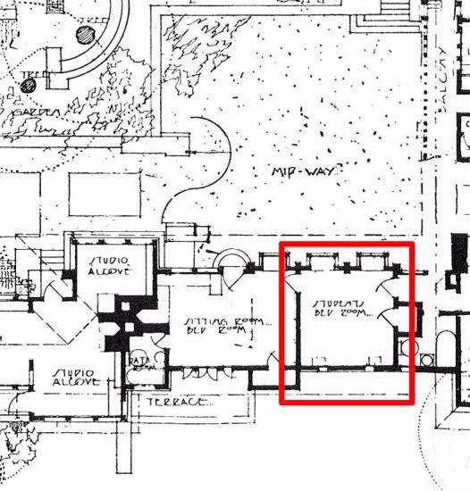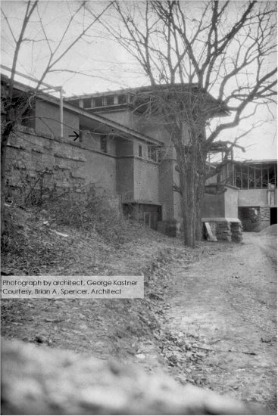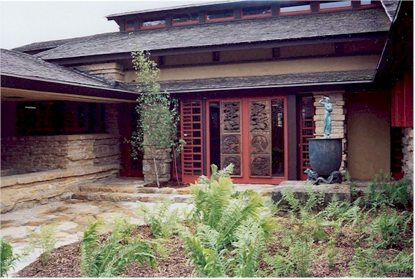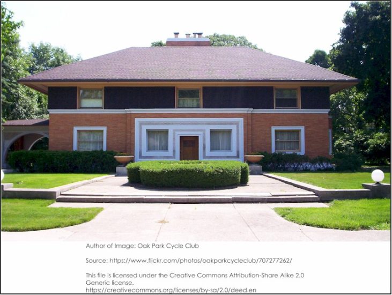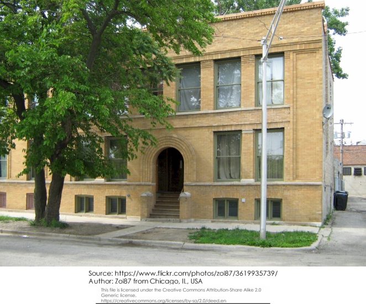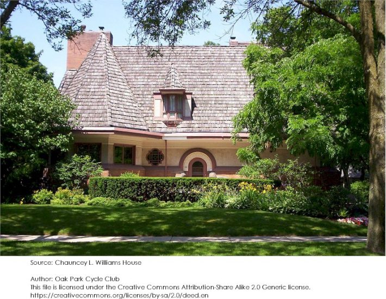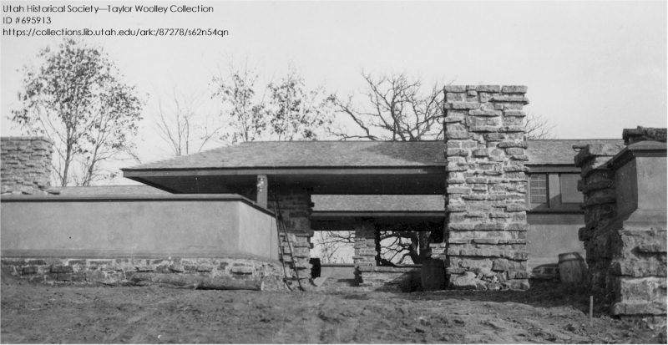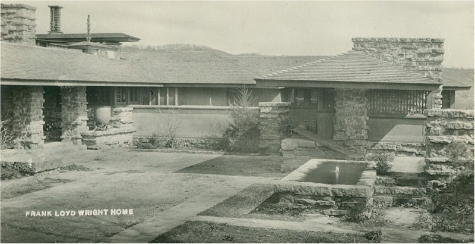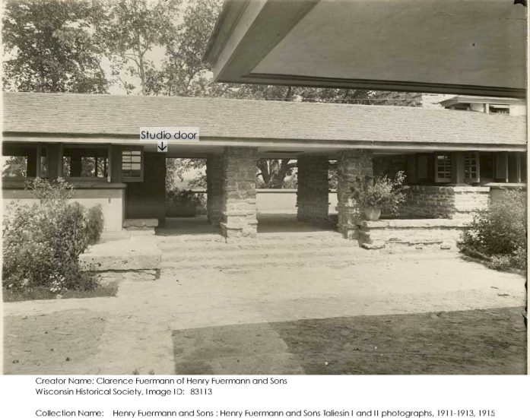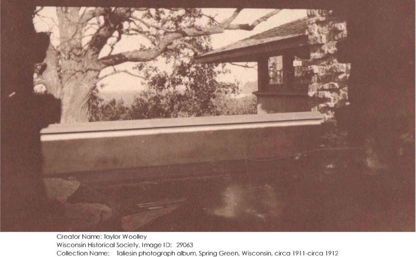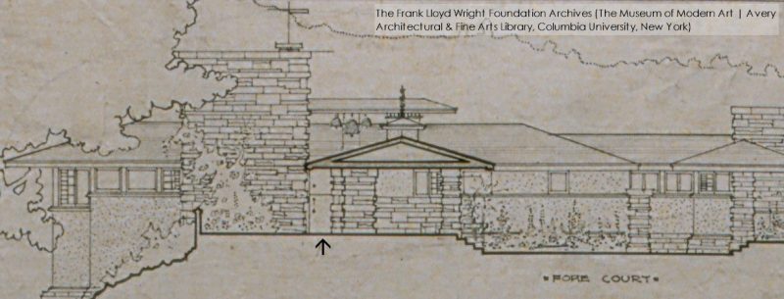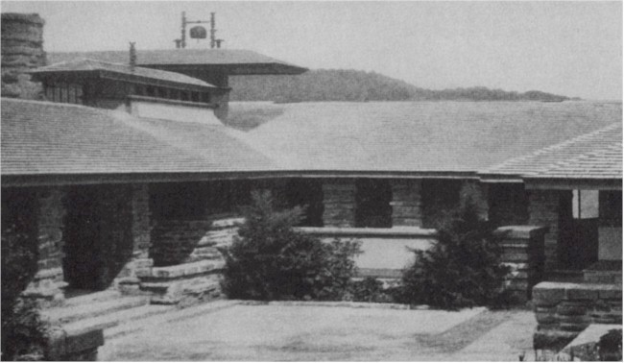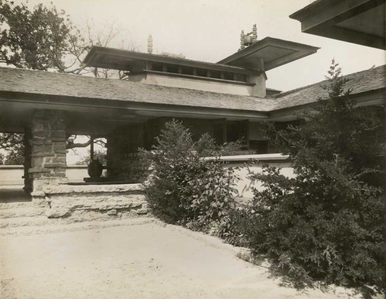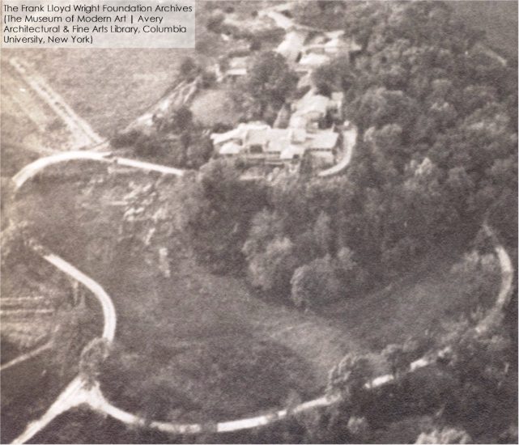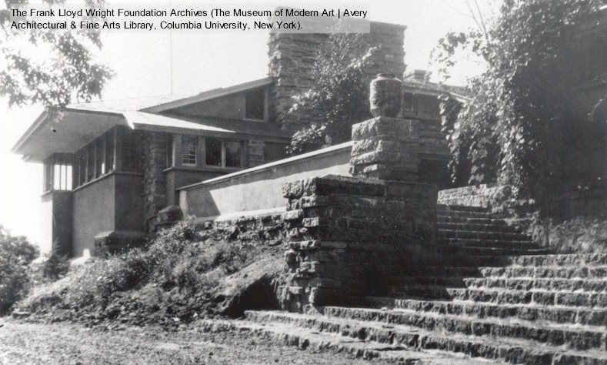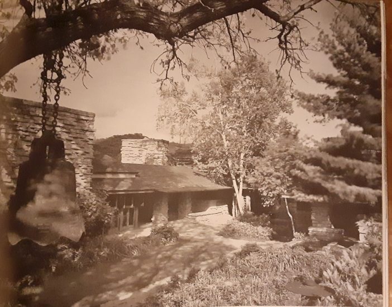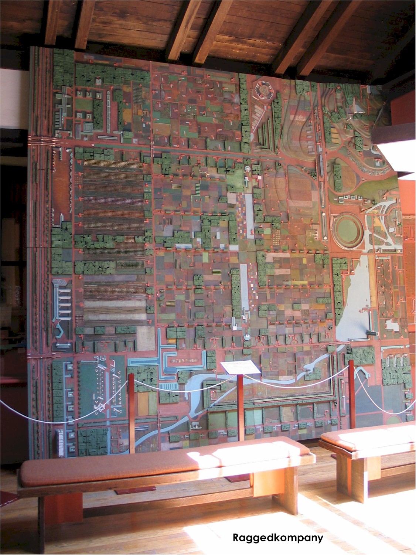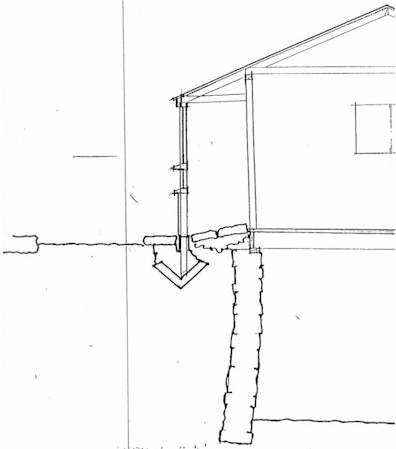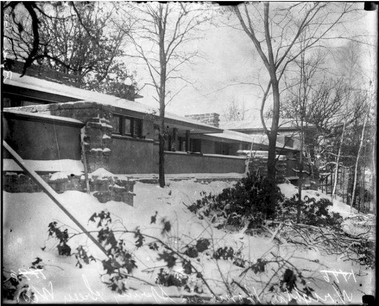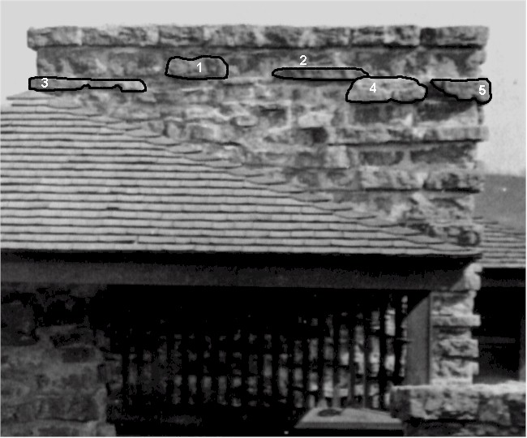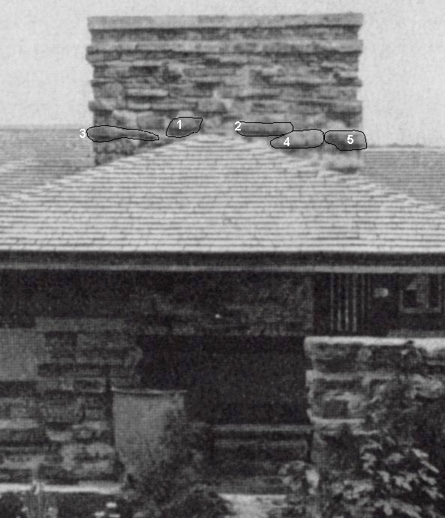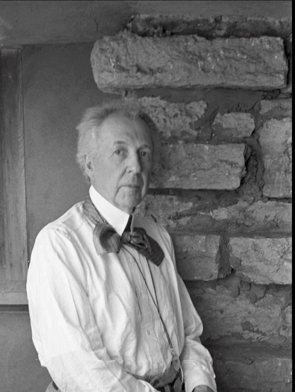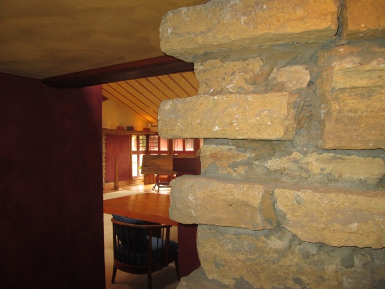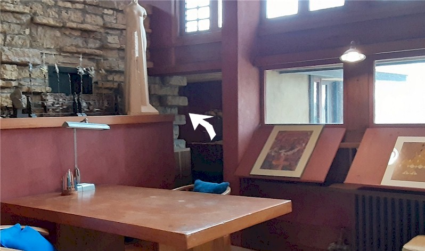I’m going to write today about two places on the Taliesin estate where you can see fire damage.
One place where fire happened, Taliesin, is well known. The other place is Hillside, which you can see in the photograph at the top of this page.
See, there are five buildings on the Taliesin estate. 1 You can see them listed on the aerial below:
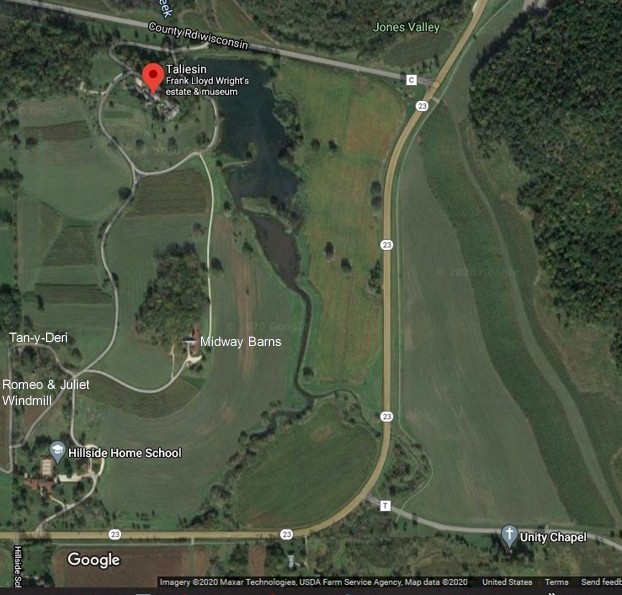
This is a screenshot I from Google maps several years ago.
When you take a tour you can see fire damage in both Wright’s residence and in Hillside. You see Hillside and Taliesin on either the Highlights Tour (over 2 hours) or the Taliesin Estate Tour (4 hours). But since all of the tours take place on the Taliesin estate, sometimes people refer to either site as “Taliesin”.
So, just like Taliesin gets mixed up with Taliesin West, or the House on the Rock, the Hillside building gets mixed up with residence Taliesin.
Speaking of,
This happened with Time Magazine.
I know you’re shocked.
On June 8, 1998, the Volume 151, No. 22 issue of Time came out, and it concerned the “Artists and Entertainers of the Century“.
They picked Le Corbusier as the greatest architect of the century. We weren’t heartbroken. Their choice makes sense: Corbusier had a lot of influence on overall building design.
Yet,
in the issue, they added a paragraph entitled, “Frank Lloyd Wright: A Maverick Who Believed in Form With Feeling“.
With this paragraph they included a photo of “Frank Lloyd Wright’s home”.
I think the photo they used was by Wright’s photographer, Pedro Guerrero. It showed the building like the one below:
That’s not Frank Lloyd Wright’s home.
I think the Taliesin Preservation‘s media person contacted Time. I’m sure they ran a correction but I don’t remember seeing it.
So, what’s this all about again?
This post is about areas in both the Taliesin structure and Hillside where you can see evidence of fire. First I’ll talk about fire evidence at Taliesin, because it’s easier to see.
It spontaneously came on tour,
because things on tours organically cycle through the narrative. Usually stuff is picked by guides talking to each other.
For instance, at one time guides talked about Wright and Thomas Jefferson: both had Welsh ancestry; had homes they constantly modified; had similar religious beliefs; were farmers as well as architects; and both apparently died in debt.
The reason why Jefferson was brought up is because there’s a plaster maquette of Thomas Jefferson’s bust in Frank Lloyd Wright’s bedroom. It’s in this photo on Wikimedia Commons.
I even added the Thomas Jefferson maquette in my first Nanowrimo novel, “Death by Design“. it’s November 3, so remember that you still have time to write your novel this month.
But, right now
guides pay attention to charred beams at Taliesin.
You see them when you walk in the Breezeway between Taliesin’s studio and the Living Quarters. They are visible through the wooden grate you see in the ceiling below:
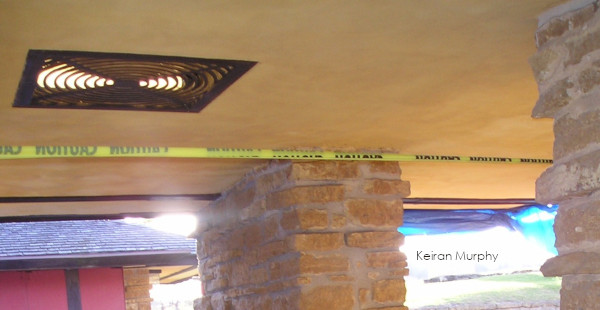
I took this photo during the Save America’s Treasures drainage project that took place at Taliesin in 2003-04, so that’s why you see the “Caution” tape.
I wrote about some of that project here.
The guide often invites people to look up at the safety light in the ceiling. From there, they see charred beams, like in the photo below:
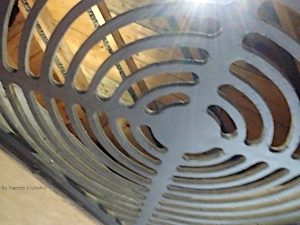
No one in the tour program deliberately brought the charred beams onto the tour.2 For years, lot of guides might not have known about them.
So: what changed?
I think people noticed after Taliesin got a donated sound system.
In 2005 Bill Costigan of Poindexter’s sound design donated great audio speakers to Taliesin. Bill and an employee set the system up at Taliesin that spring while we were preparing for the tour season.
long-story-short: he had previously seen an old boombox playing music in Taliesin’s Living Room balcony. That made him take pity on us.
At that time, interior tours closed down for 6 months of the year. In April staff cleaned and prepped for the season. Since Costigan and his assistant came in April, they could do everything without running into tours.
While setting up, they took an extra speaker and placed it into the Breezeway to broadcast music.3 The music made people look up, and notice the charred beams. Therefore, the guides brought info about the charred beams onto the tour.
I believe the beams were damaged after the Taliesin II fire.
Then,
someone read something that Bruce Brooks Pfeiffer wrote about Wright’s reactions to the Taliesin fires. Since Taliesin’s living quarters were destroyed twice but his studio wasn’t touched, Bruce relayed that in 1957,
Wright said
“God may have judged my character, but never my work.“
Letters to Apprentices by Frank Lloyd Wright. Edited and introduction by Bruce Brooks Pfeiffer, p. 3.
Perhaps Wright was inspired by the recent Hillside fire
Hillside’s 1952 fire destroyed classrooms, the dining room, and the Playhouse theater, but didn’t touch the Hillside Drafting Studio.
The day after the fire, Wright gave the Weekly Home News a great quote about that fire. Wright told the Home News that:
“That smoke-tone is wonderful. I couldn’t have darkened it so evenly if I’d done it myself. Nature is God’s technician.“
The Weekly Home News, May 1, 1952, front page.
You can also see why the rest of the building wasn’t damaged in the photo Maynard Parker took in 1955:
There’s a bridge separating the older part from the Drafting Studio on the right. This provided at least a stopping place for flames if the wind had shifted that day.
Unfortunately,
Tour guides usually don’t have time to point out visible charred wood at Hillside. It’s a bracket under the ceiling.
Tours usually enter the room like Maynard Parker photographed in 1955:
To see the fire-damaged bracket, you’d have to walk into the center of the room and look back. Plus, most of the time tours enter the Assembly Hall, the tour commenced less than 20 minutes before. That’s too much info to give people that early.
I usually talked about the fire when we were looking down into the Hillside dining room. Because the Dining Room’s existence is due to the fire. The photo below is looking toward the dining room from the Assembly Hall. The dining room is under the gable. You can’t see the bracket from here:
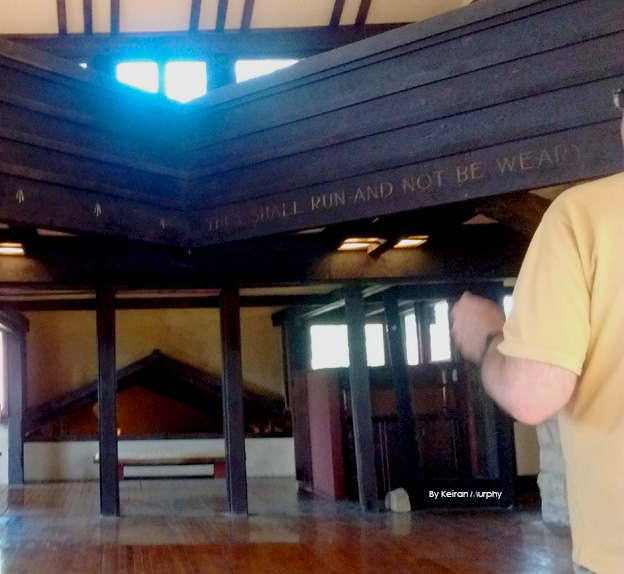
If you wanted to point out the burned bracket, you’d have to direct people above what you can see in the balcony. And then telling people to look, “under the ceiling… to the right…. You see that black wood? No, not that one…” is counter-productive.
Although, evidence of the 1952 fire is in the floor boards. Sometimes I noted that if there was time. I put a photo below showing the floor at the edge of the Assembly Hall where you can see the change:
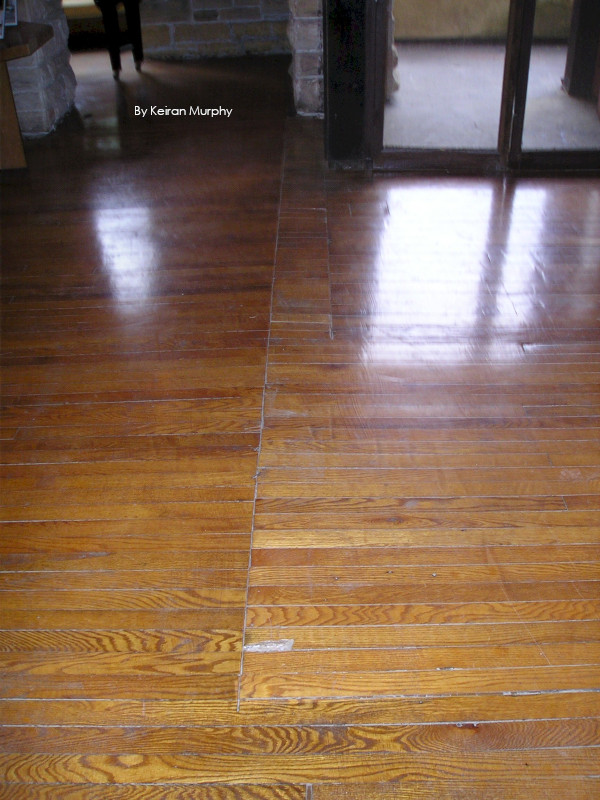
Ghosts of changes are always instructive in the buildings on the Taliesin estate.
First published November 3, 2023.
The photo at the top of this post appeared in a newspaper story about the fire. The newspaper image was given to Taliesin Preservation, so I don’t know which one.
1. or seven. Due to the changes that Wright made to Hillside, some count it as three buildings. I learned Hillside as one building so… tomato tomahto?
2. Which is probably good because things coming through the viscous bureaucracy might have robbed it of its vitality.
Like when I first started giving tours and used Narciso Menocal‘s interpretation of the Flower in the Crannied Wall sculpture at Taliesin.
Menocal’s interpretation, too, was viscous. I was newly-minted out of Grad School but even I realized that my folks on tour were just being polite. What can I say?
3. They put one over Taliesin’s Loggia, too, but I don’t know what happened to it.
But wait! There’s more!
Right after I published this, I was reminded of another, easy reminder of fire damage at Hillside. Read that post, “More evidence of Hillside fire damage“.

