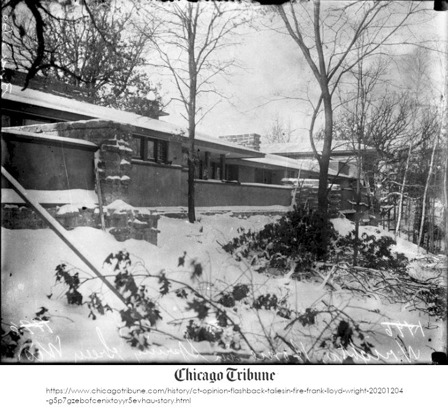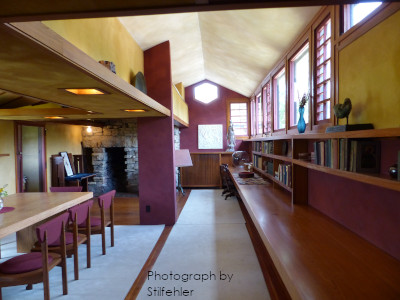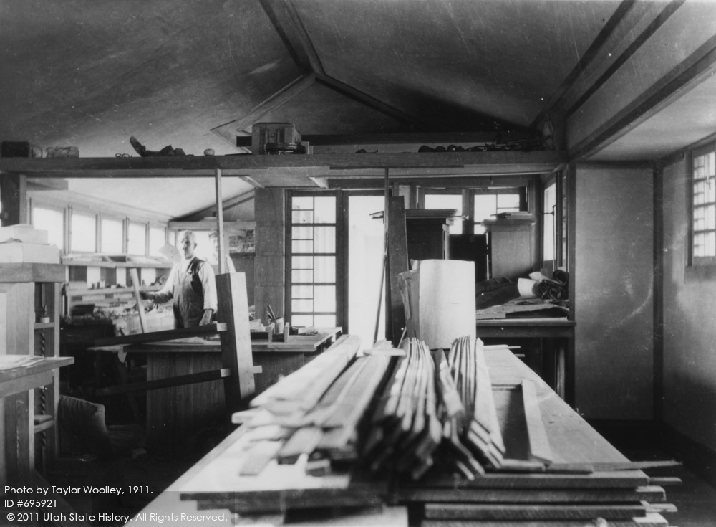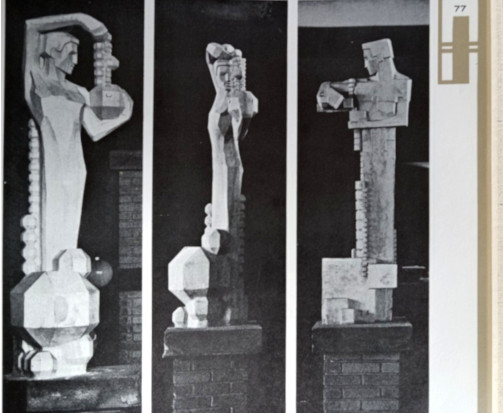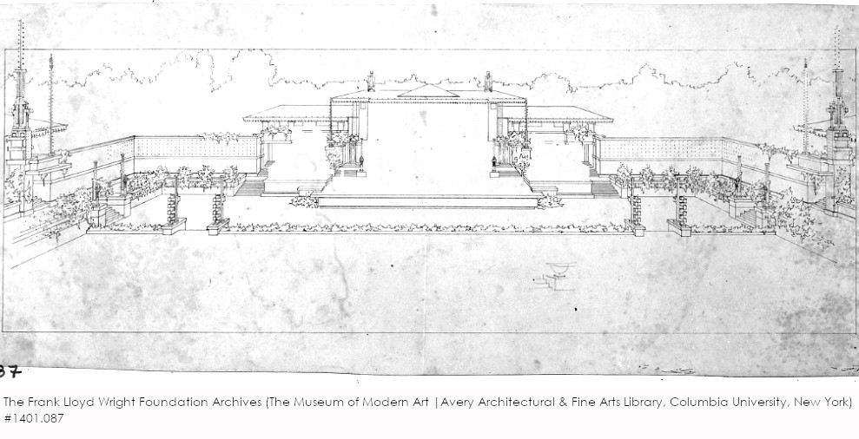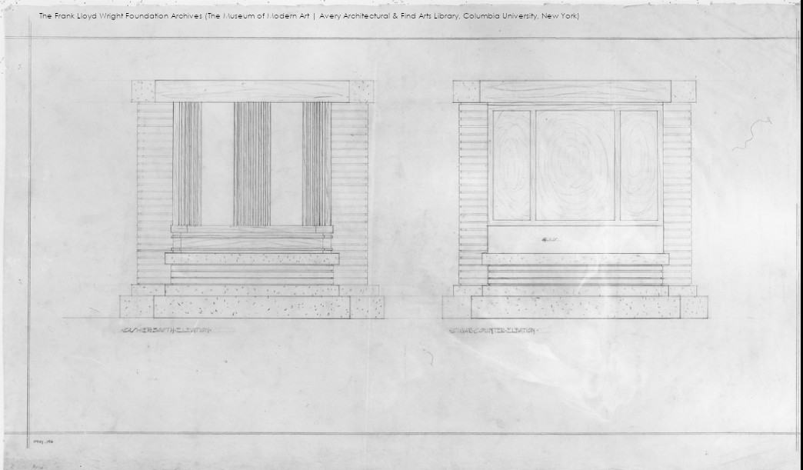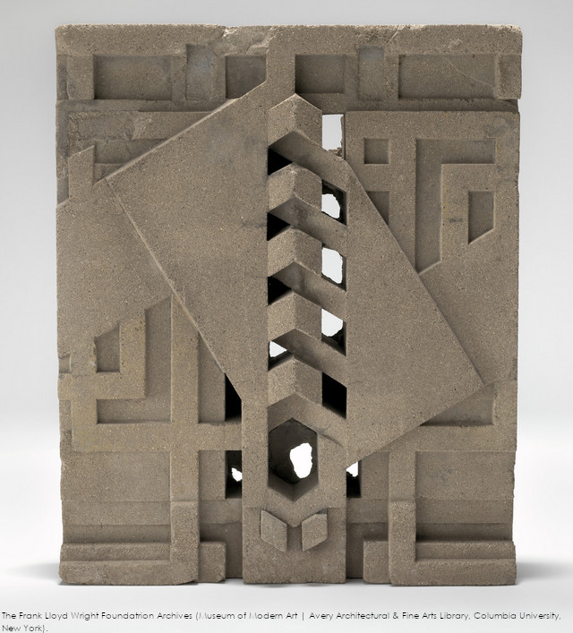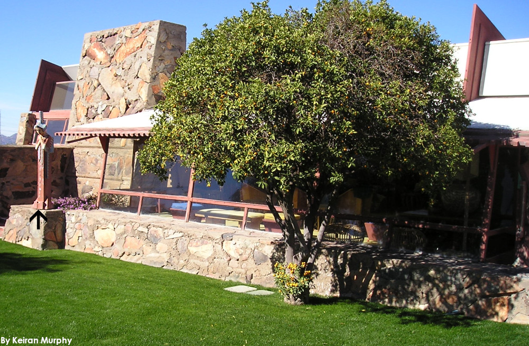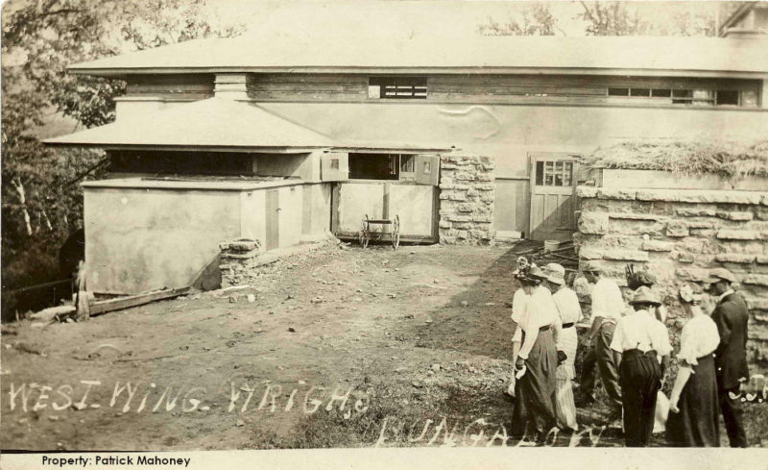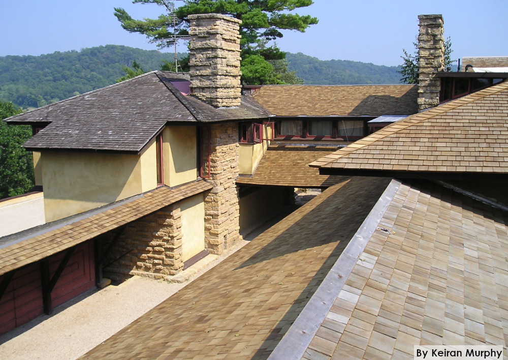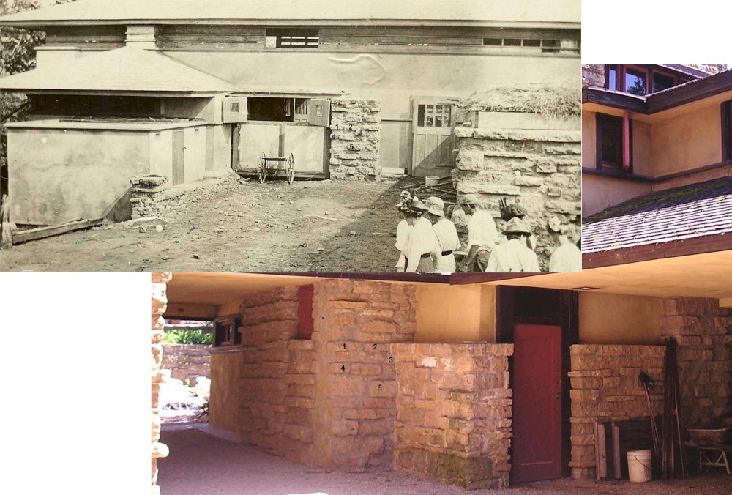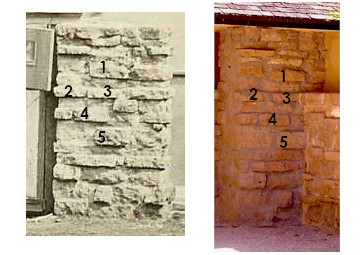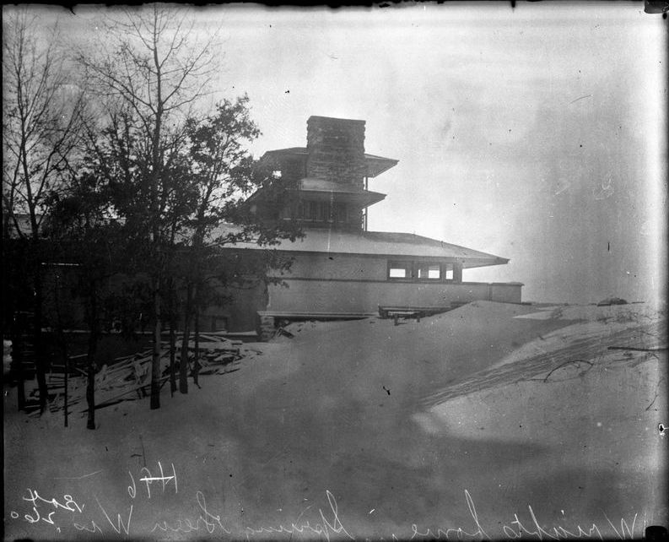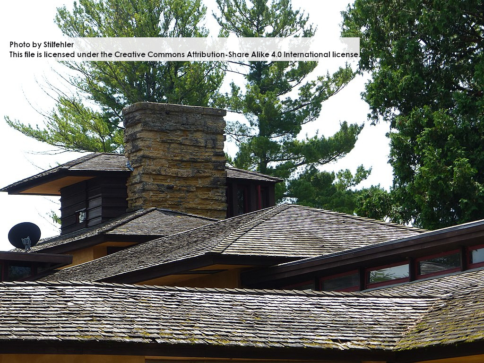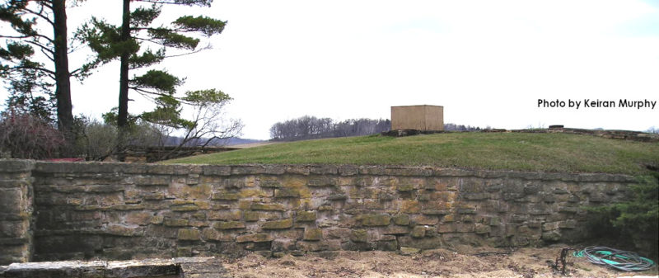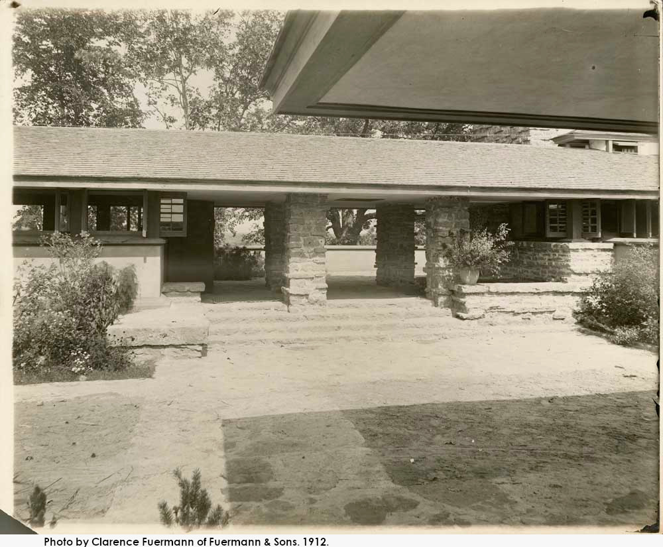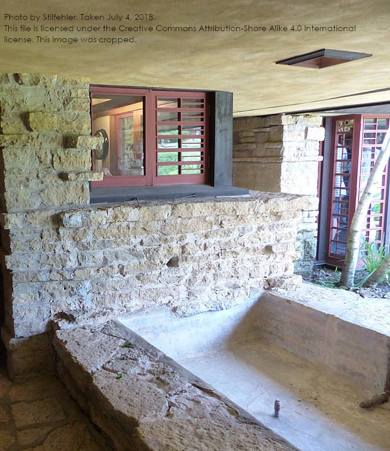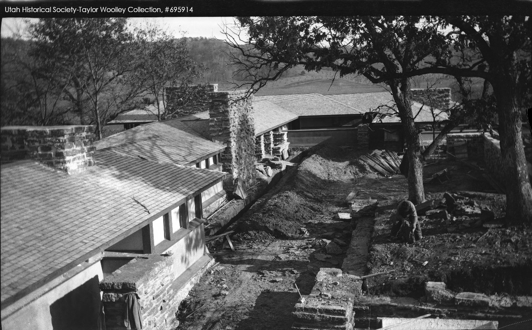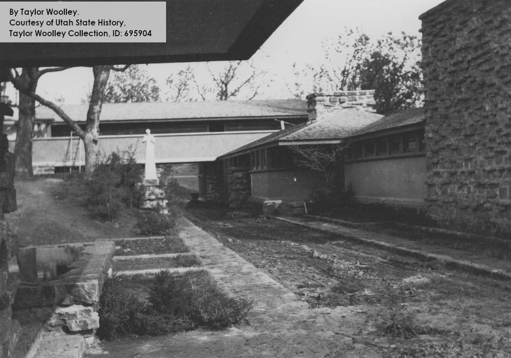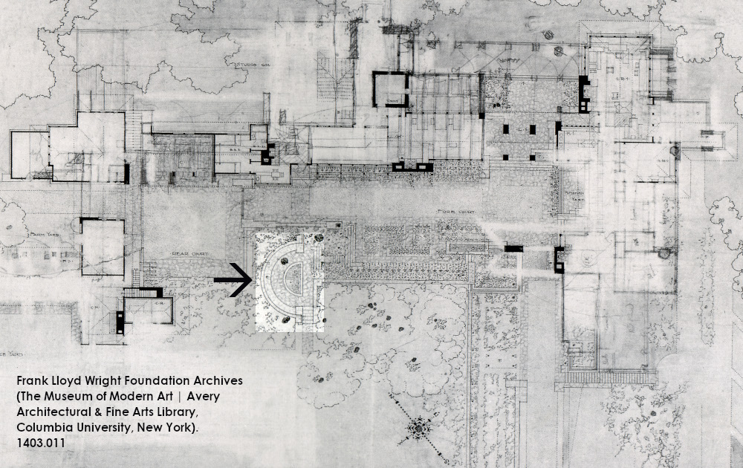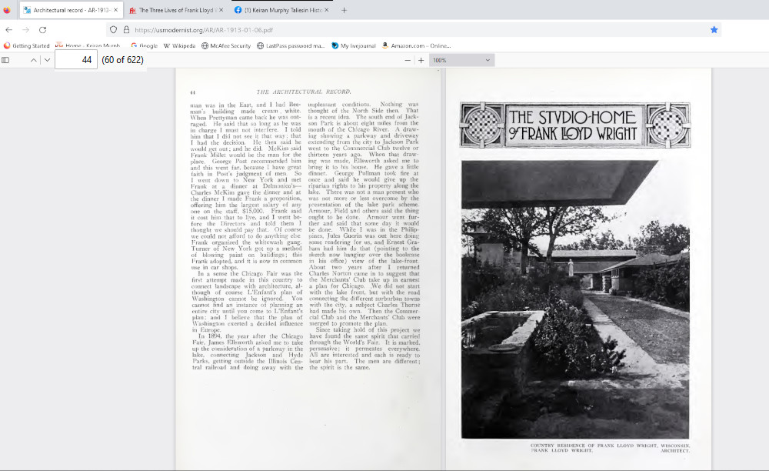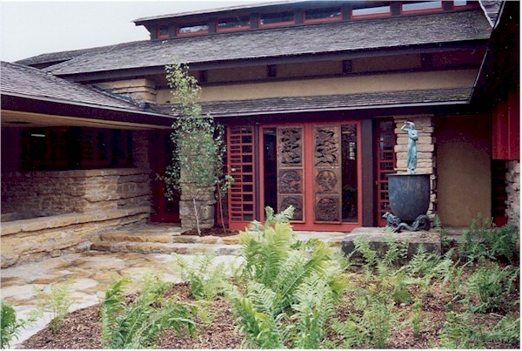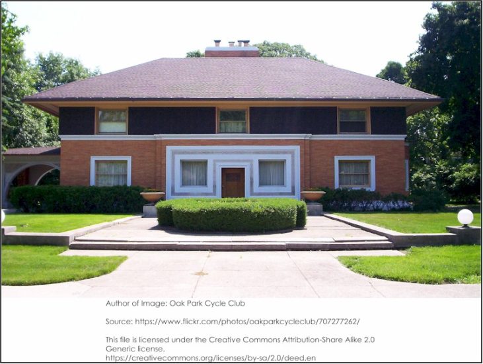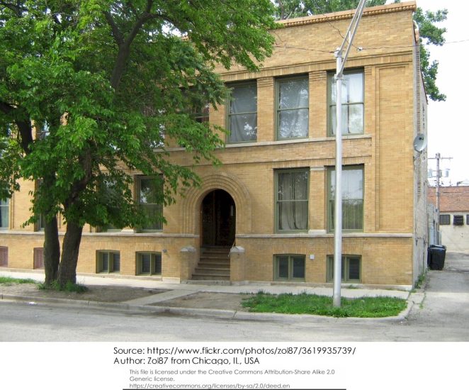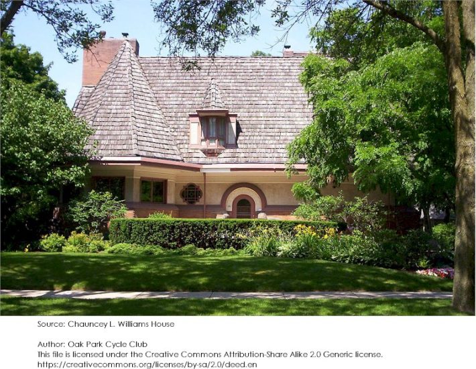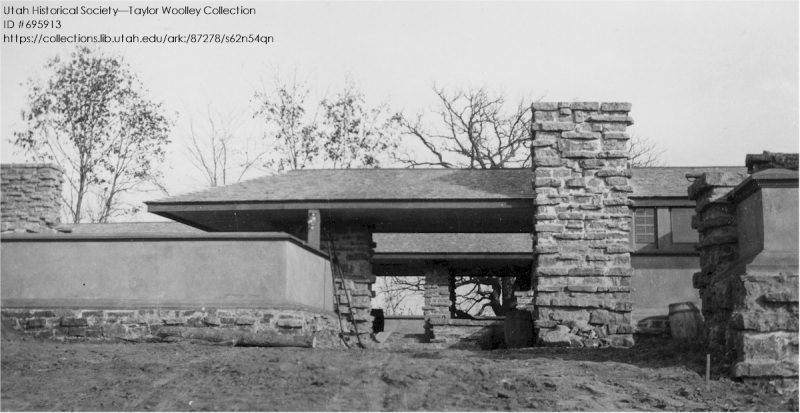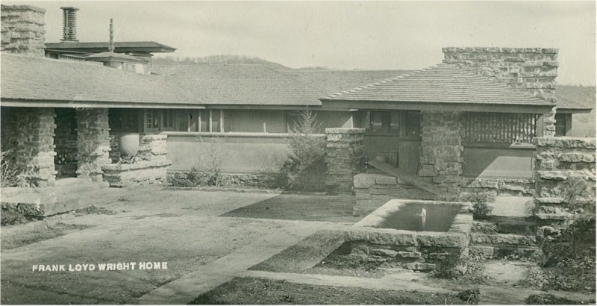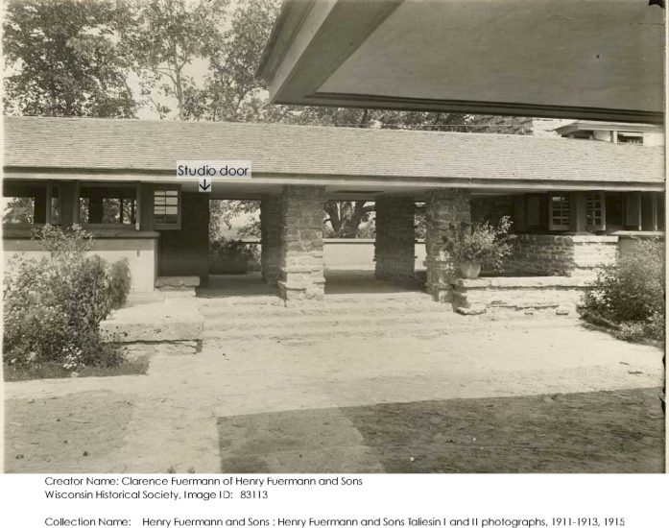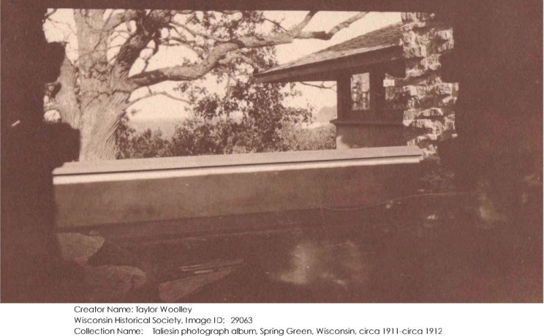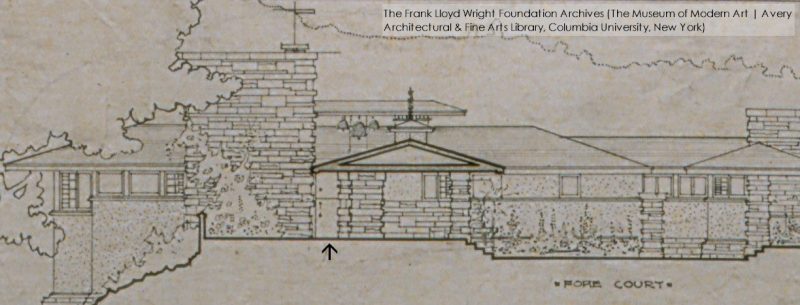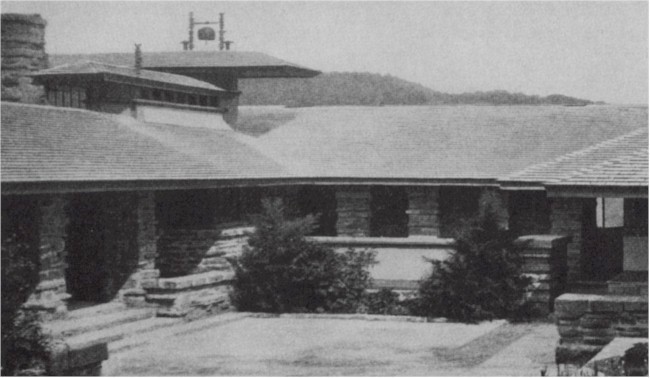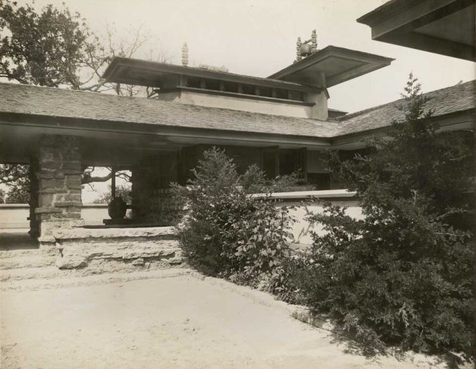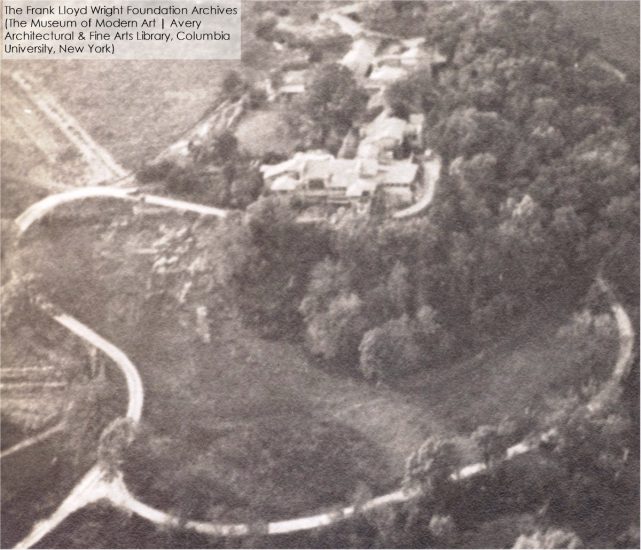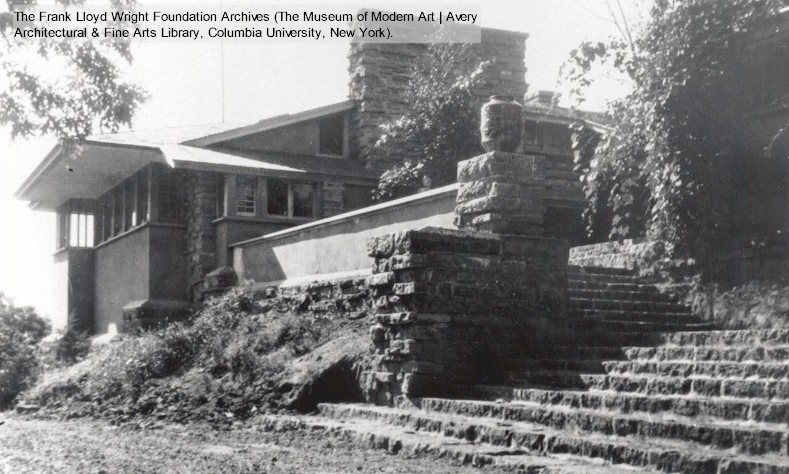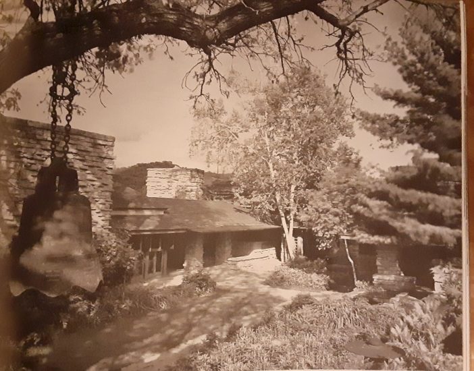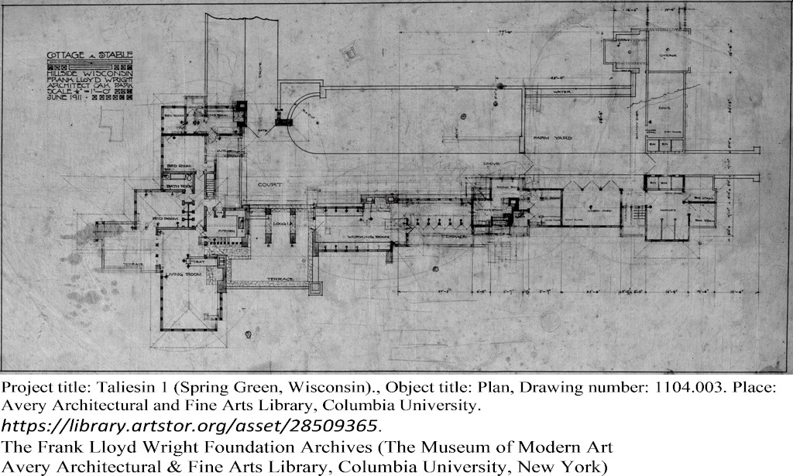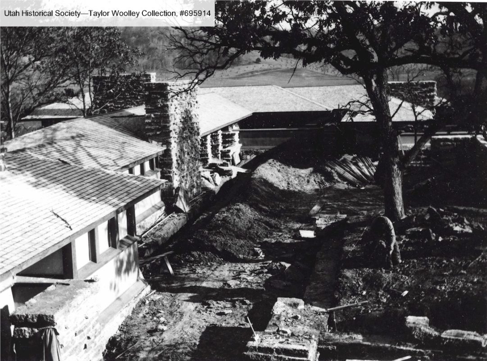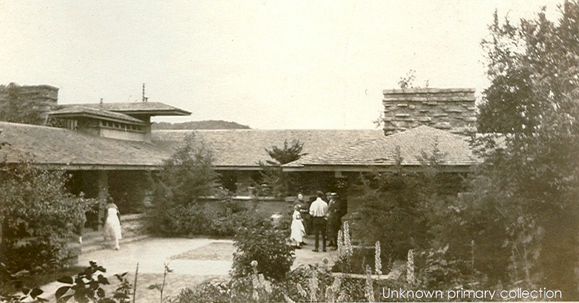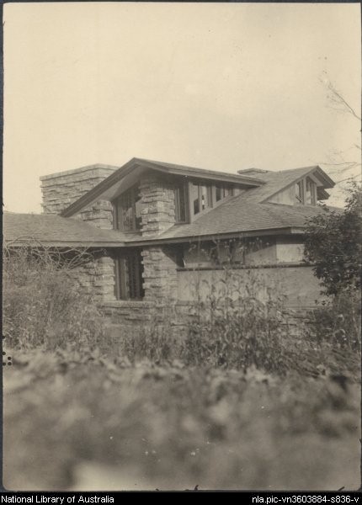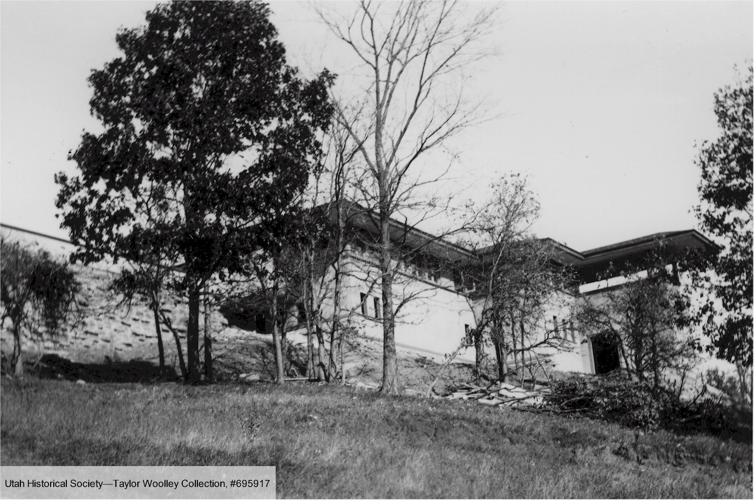This part of Taliesin in the photo above is the part that faces the Wisconsin River. A photographer for The Chicago Tribune took this on Christmas day, 1911.
The other night I was thinking about changes at Taliesin and remembered something I haven’t written about: the expansion of Taliesin’s “Front Office”. That is, in the room next to Taliesin’s Drafting Studio, Wright moved the wall to the north.
The First Time
this part of the building appeared in photographs was the photo at the top of this post. The photographer took it on Christmas day 1911, the day Wright gave a press conference that informed the world that Mamah Borthwick and he were living together at Taliesin.
I mentioned the press conference here, here, and here.
Drawing Time!
I’ve added some for you, so you know what part of the building you’re seeing in the old photo. The first drawing, #1104.013, is a nice rendition of Taliesin 1911-14. It’s in the book, In the Nature of Materials: The Buildings of Frank Lloyd Wright, 1887-1941, by Henry-Russell Hitchcock:
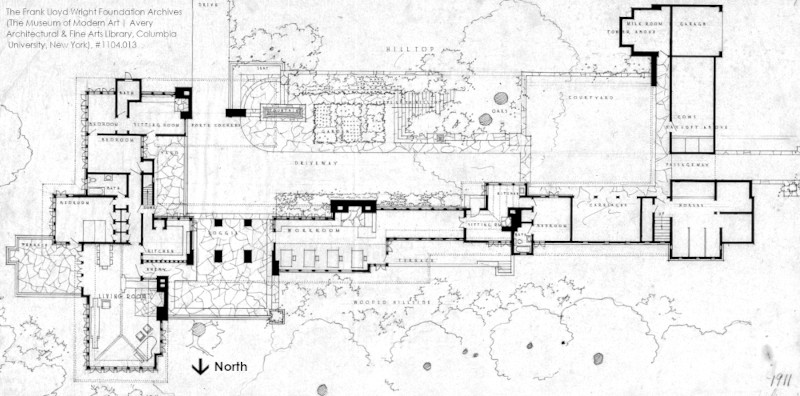
The Frank Lloyd Wright Foundation Archives (The Museum of Modern Art | Avery Architectural and Fine Arts Library, Columbia University, New York), #1104.013.1
And below is a closeup, with the Front Office near the middle of the drawing:
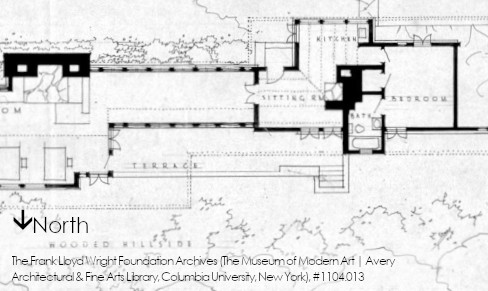
The drawing has the “TERRACE” under a roof, just like you see in the photo (the roof is noted by the arrow):
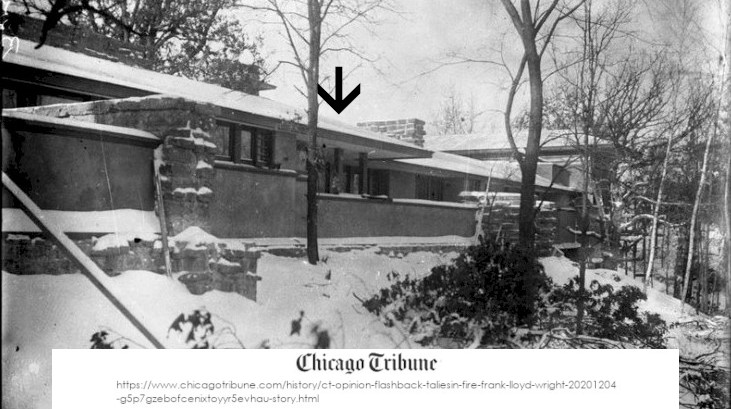
Here’s comparison:
This photograph I took below looks straight at the part of the building that had the “TERRACE” in the black and white photo:
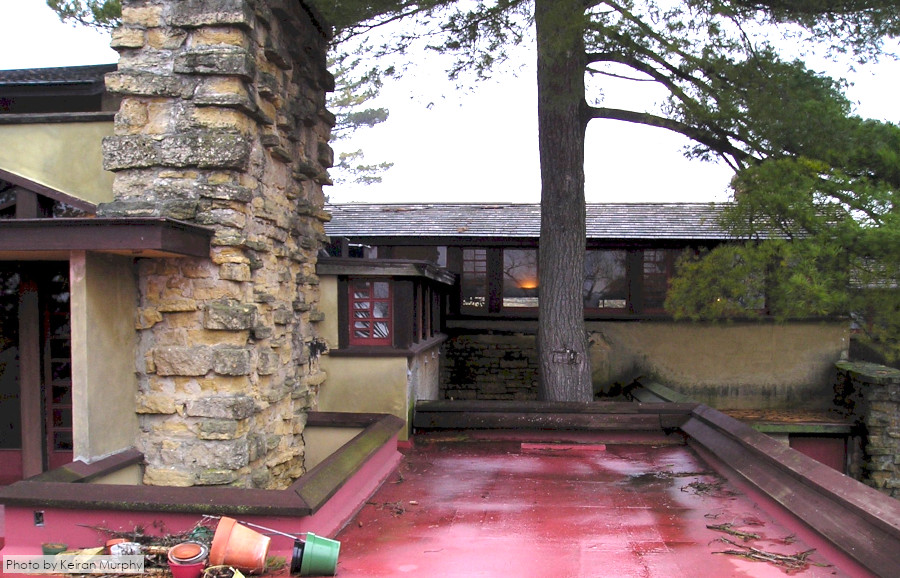
I took this photograph in 2004 while researching the Front and Rear Offices.2
The “TERRACE” was below the wall of rectangular windows behind the trunk of the White Pine tree.
btw: the pine trees (there were two) were removed in 2019. Don’t cry about it: one tree was dying (fixing Taliesin’s drainage took away a water supply); and each of the tree limbs weighed, like, 100s of pounds. Everyone in preservation at Taliesin felt nervous at every strong summer rainstorm.
Going inside
Wright never named the room, really. Moreover, Frank Lloyd Wright Foundation staff didn’t call it the “Front Office” when I started at Taliesin.
At that time (1994), Foundation staff used it as their business office.
The Foundation used the space until 1998 when the Tea Circle Oak tree fell (I wrote about that in this post). Here’s a photo from there:
Today I’m going talking about the part of the room on the right.
I didn’t work on the restoration of the studio after the tree fall,
—Why? at that time I was just a tour guide—
so writing this post gives me a chance to educate myself.
More drawings—
Here’s one showing the other side of the room. It shows that part of Taliesin you see today in the Garden Court when you take a tour:
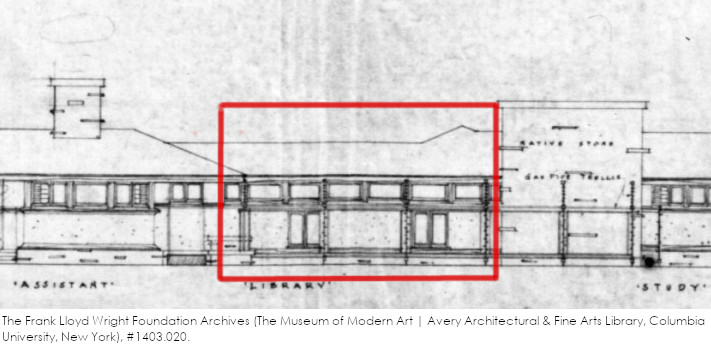
Details on the drawing indicate that Wright probably drew it by 1913.
The drawing’s ID, “1403.020”, implies that it’s a drawing from Taliesin II. It’s the “1403”: 1914-25. But that’s wrong because of details in the larger drawing. That drawing can be currently (and until August 2024) be seen online here.
The windows you see in 1403.020 were added in 1913-14. Wright was adding the windows (and making other changes) when the photo below was taken:
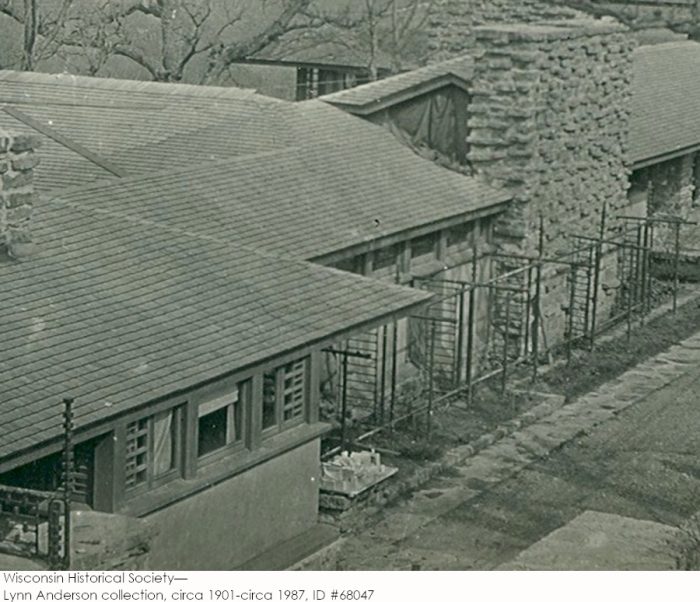
The Front Office is to the left of the large chimney for Taliesin’s Drafting Studio.
I’m always happy when I look at this photo because of all the changes you can see going on. While Wright was always doing that, they were rarely caught in photos. Among things happening, there are the windows near the ground and the clerestories in front of the chimney.
If you want to know what a clerestory is:
it so happens I wrote a post about what looks like one at Taliesin (BUT IT’S NOT).
Anyway, back to the Front Office:
in that drawing I added above with the red, you can see Wright labelled the room as “Library”.
And in 1911, when draftsman Taylor Woolley took the photo below, you can see bookcases against the wall on the left:
This photo’s also in my post, “Don’t Touch That Stone“.
But he changes his mind and puts in the windows. He designs furniture to be put elsewhere to at least (maybe?) put drawings. The collections coordinator for the Frank Lloyd Wright Foundation noted there were several pieces of furniture, below:
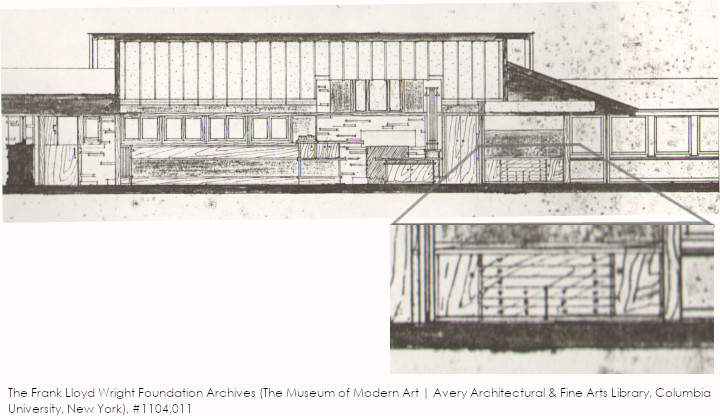
And
This drawing says “1104.011”, when it’s actually Taliesin II (“1104” means Taliesin I: 1911).
Although, here former Archives Director Bruce Brooks Pfeiffer made the mistake.
There’s a photo looking at a drawer, or drawers. It’s been published a few times. I took a photo from the book, Frank Lloyd Wright, Selected Houses, v. 2: Taliesin, then put in an arrow pointing at the drawers:
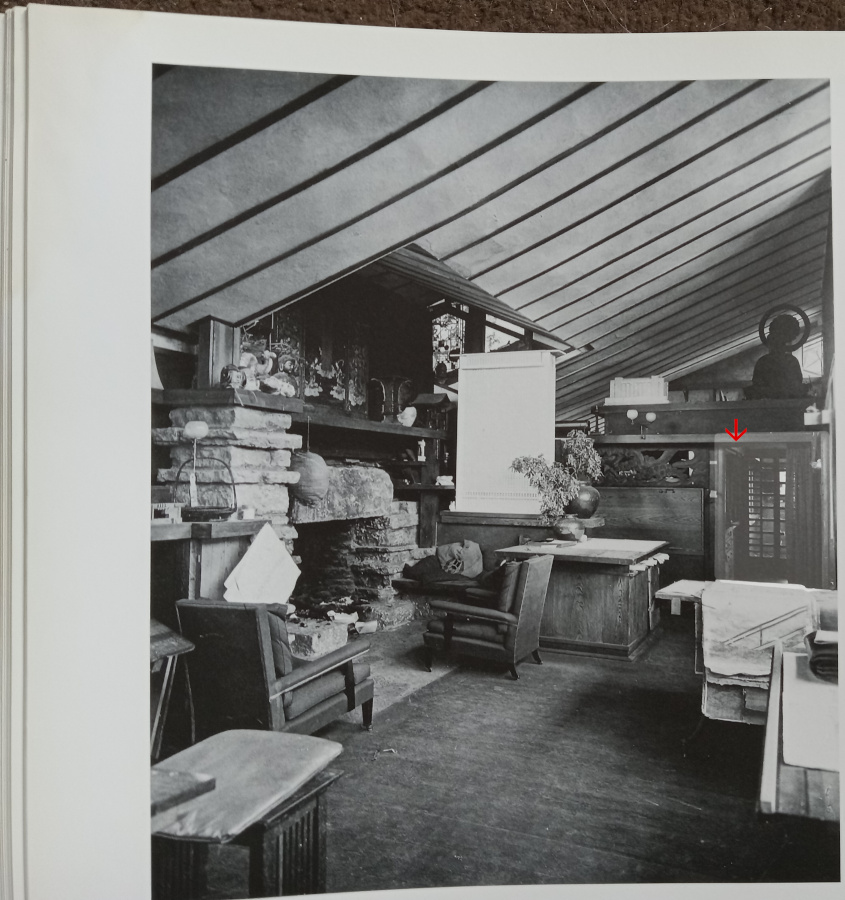
It looks like Wright gobbled up a bit of the terrace by 1916, where he put that set of drawers. He added a flat roof because he enclosed the terrace when expanding the room:
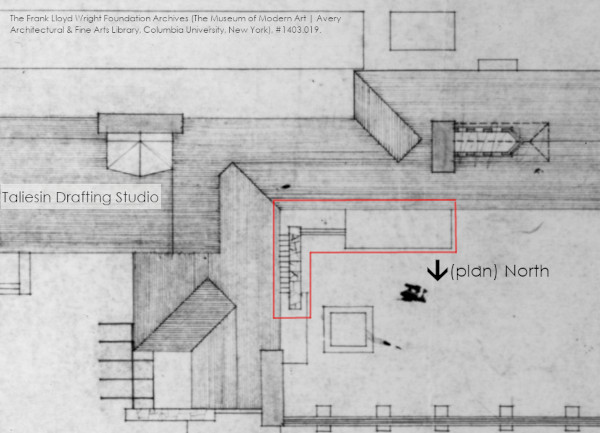
The Frank Lloyd Wright Foundation Archives, drawing #1403.019.
I added the red outline to highlight the roof, terrace, and descending stairs. So, he pushed out part of the room (expanding it), then added the flat roof on top. There was a door under that roof, so you could walk out to the terrace, then down the stairs.
So he did name the space!
Or part of it. He thought this area was part of the studio, and this was the “studio alcove”. He apparently kept it this way into the 1920s, judging from a later drawing, #1403.023:
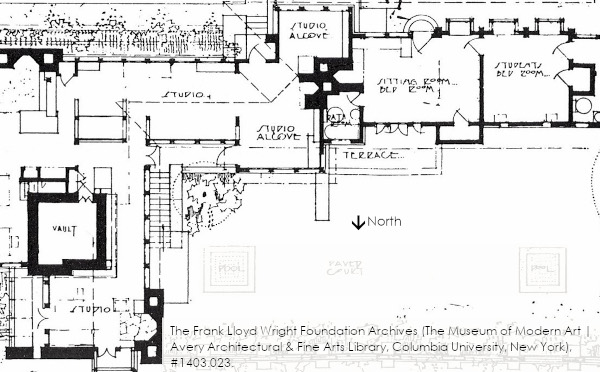
The drawing was originally published in Wendingen Magazine (in Holland) during issues it published on Wright in 1924 and 1925.
I’ve posted parts of this drawing before: here, here, and here (I like using it because that bastard didn’t create many drawings for all the changes he made).3
It occurred to me that, by 1924 he perhaps added two “studio alcoves” for the draftsmen that he wanted to live at Taliesin for extended periods of time.
After all,
by the summer of 1924, his personal life was looking up in (what he thought was) the end of his relationship with his second wife. Little did he know how things were going to change.
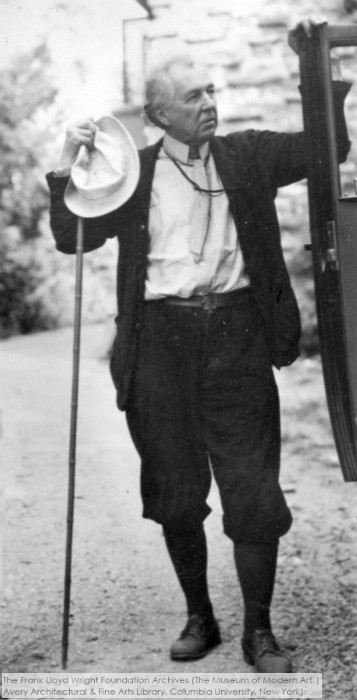
This is a photo of Wright standing outside Taliesin apparently in the 1920s when he’s got kind of Knickerbocker-vibe.
actually, I just looked at the link I put up there: those don’t “have” a Knickerbocker look; those ARE Knickerbockers. I don’t know whether I’m proud or slightly disturbed that I instantly remembered that word. I can only imagine he was wearing those long black socks to keep the ticks at bay.
He’s standing in the space that became Taliesin’s Lower Parking Court. The Front Office is out of the photograph, on the right. A recent photo of the area where he’s standing in the photo is here on Wikimedia Commons.
The photograph at the top of this post is printed it with a story “Flashback: Frank Lloyd Wright’s Taliesin was a refuge for illicit romance….” and was printed December 4, 2020.
Originally printed January 20, 2024.
Notes:
1. In the spirit of education, I’ve used those drawings from ARTSTOR a LOT on this site. Because I don’t want the fuzz (really, lawyers demanding money) coming after me. Hopefully I’ll figure this out because the site is supposed to be retired in August.
2. I have a feeling that some of you might be jealous and want to go onto that balcony. I’m no expert, but from a liability standpoint I can’t imagine anyone on a tour (or just visiting) being allowed up there. Because the edge of that balcony doesn’t even come up to my knees. If you fell off you’d either drop about 12 feet onto a concrete terrace; or 40-to-50 feet down the hill on the north side of the building.
3. While some of #1403.023 is incorrect, it’s not (as far as I know) in this area. You can always write me if you’re curious about what’s inaccurate.

