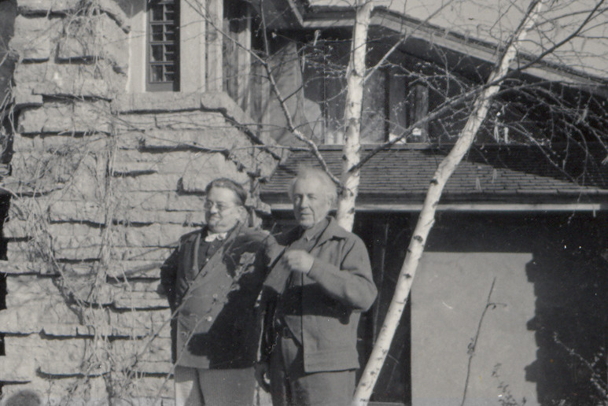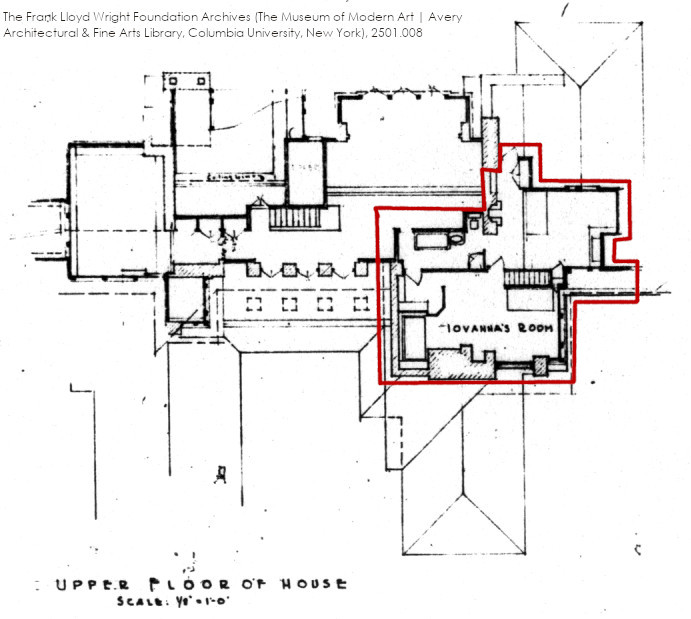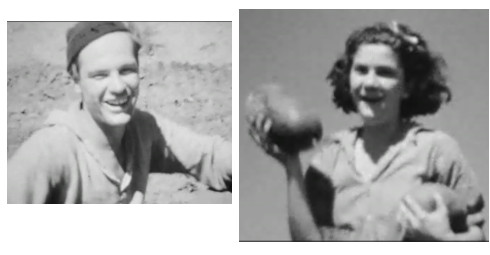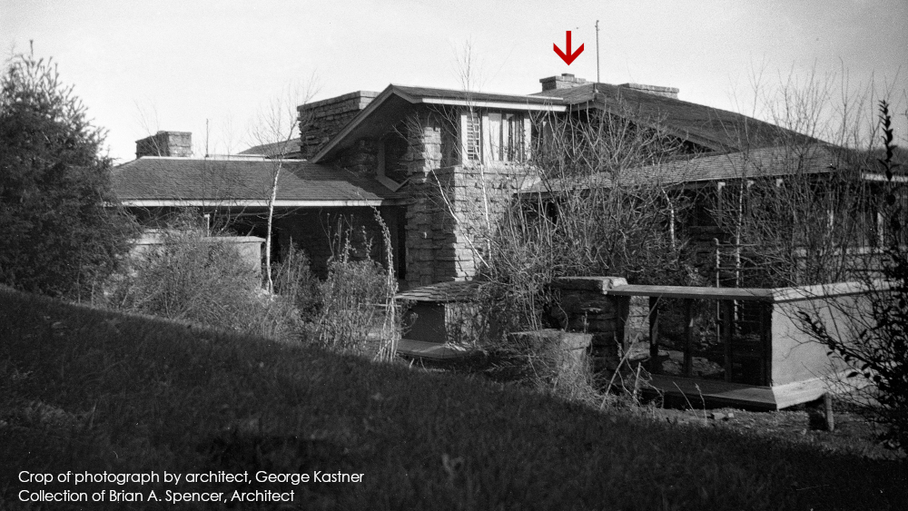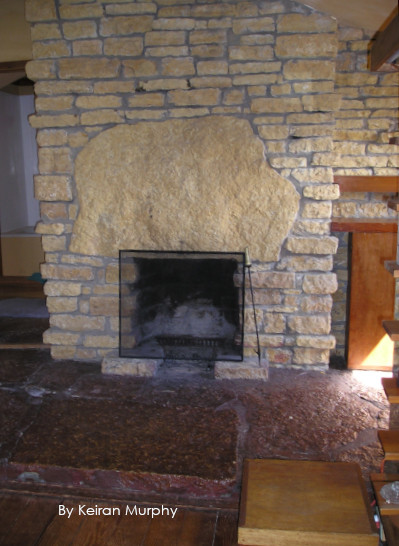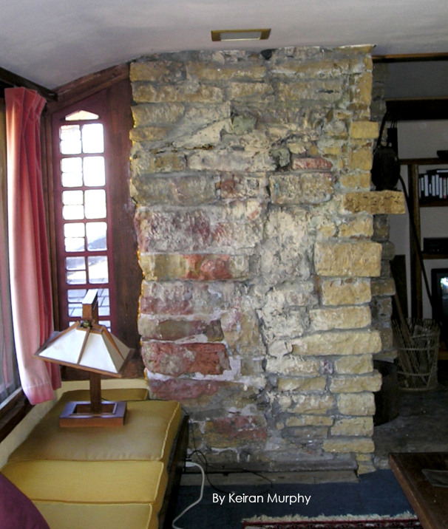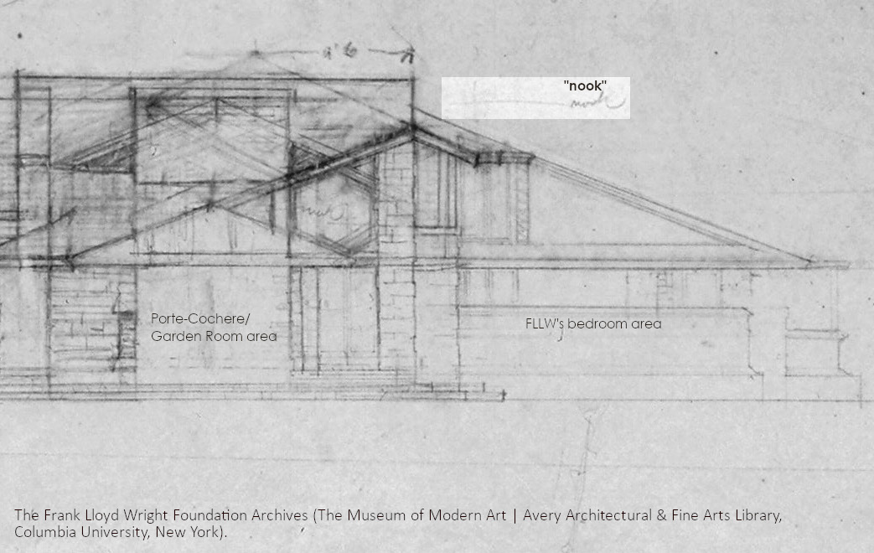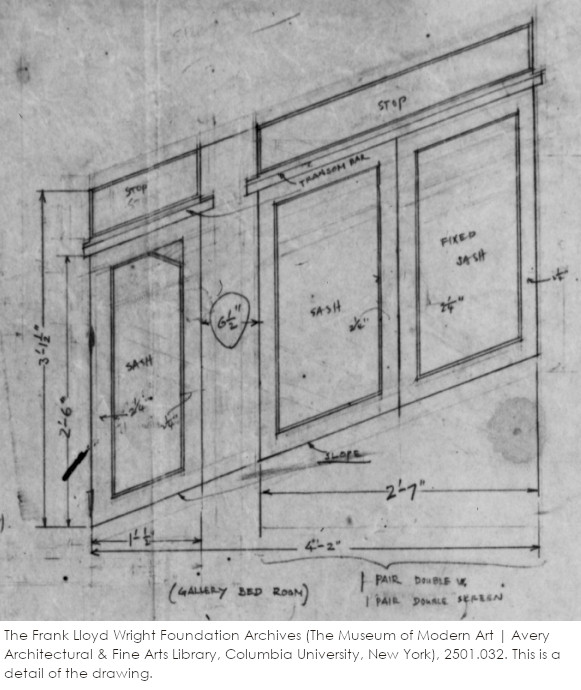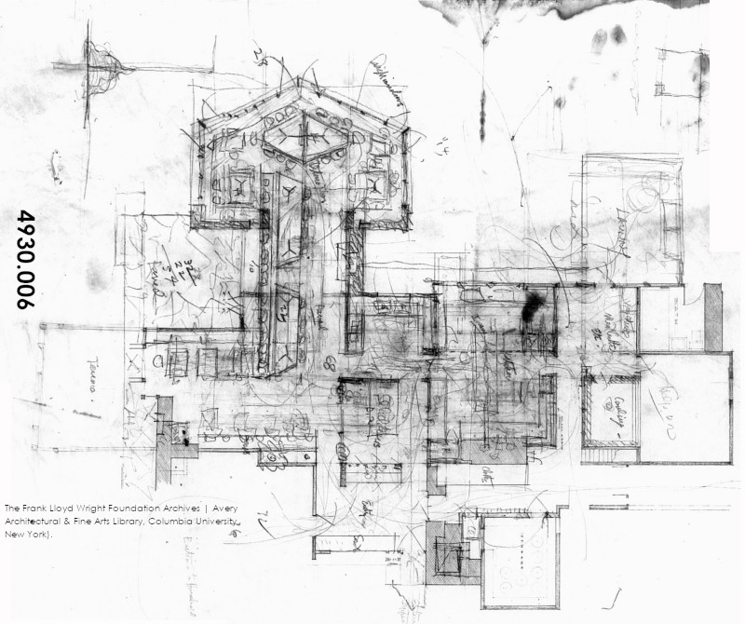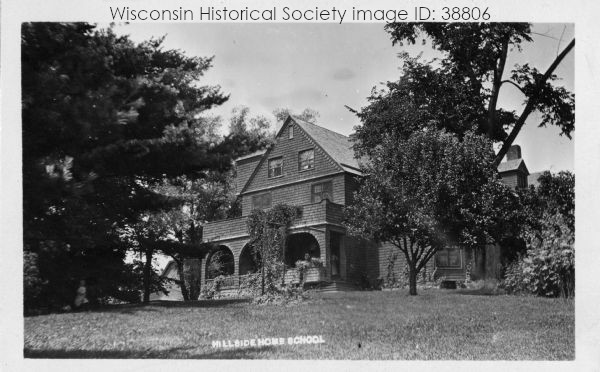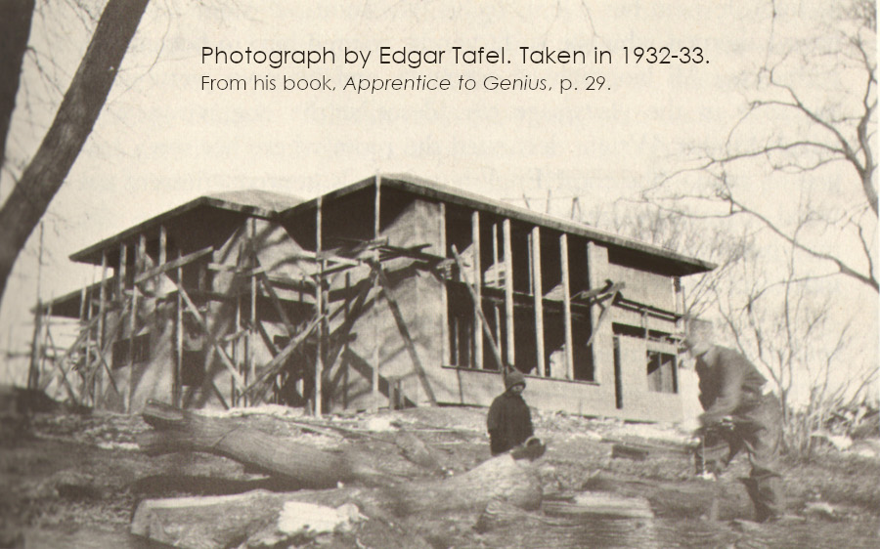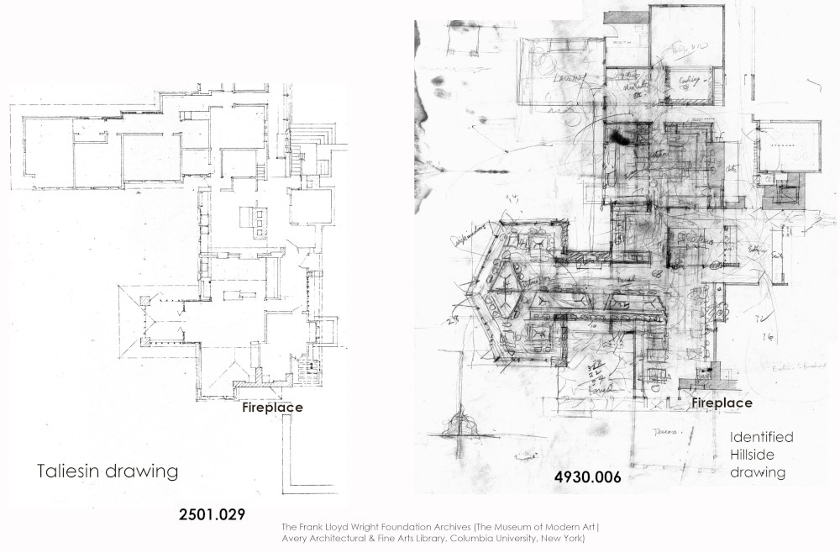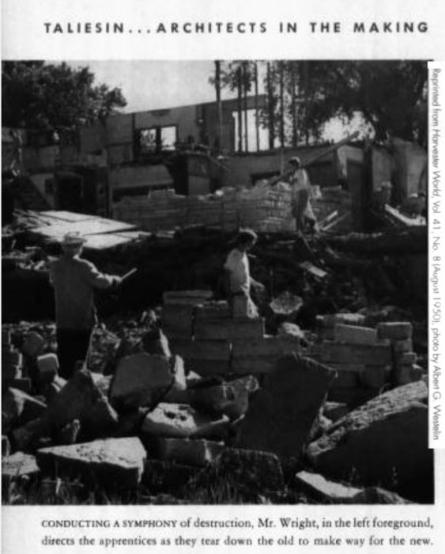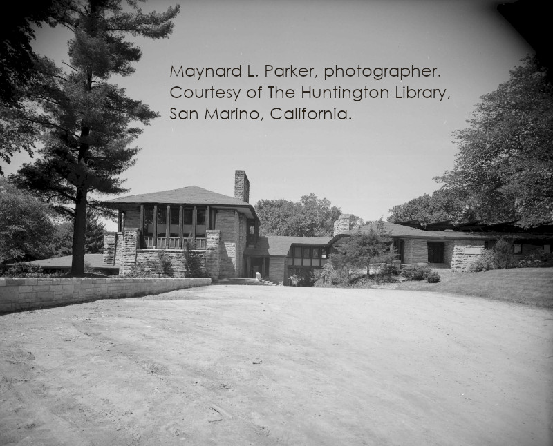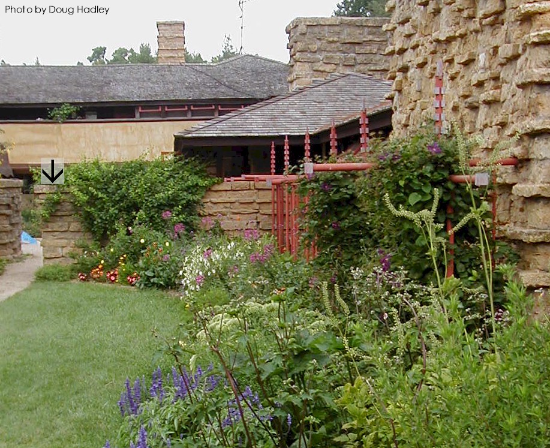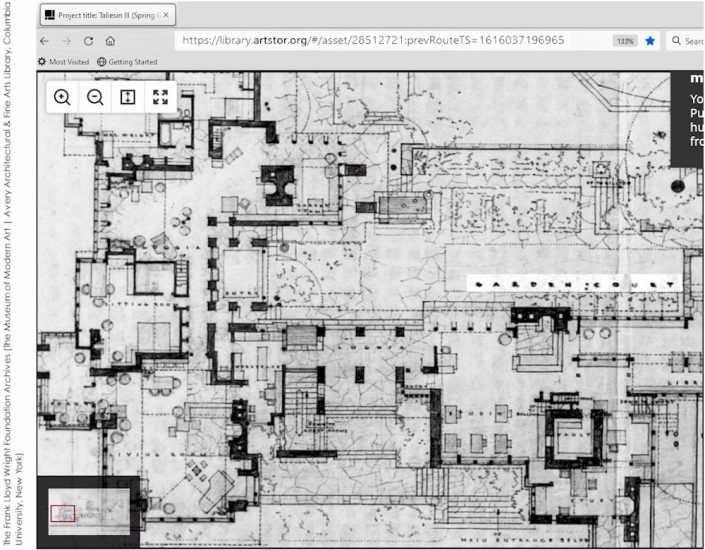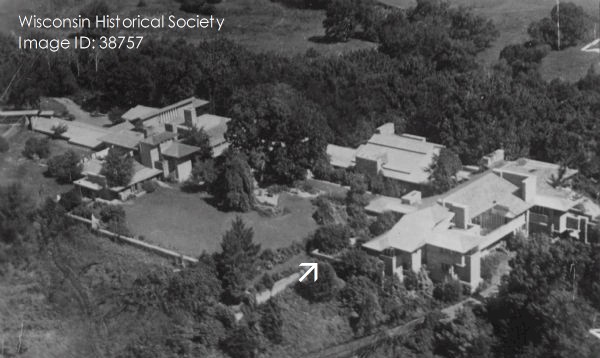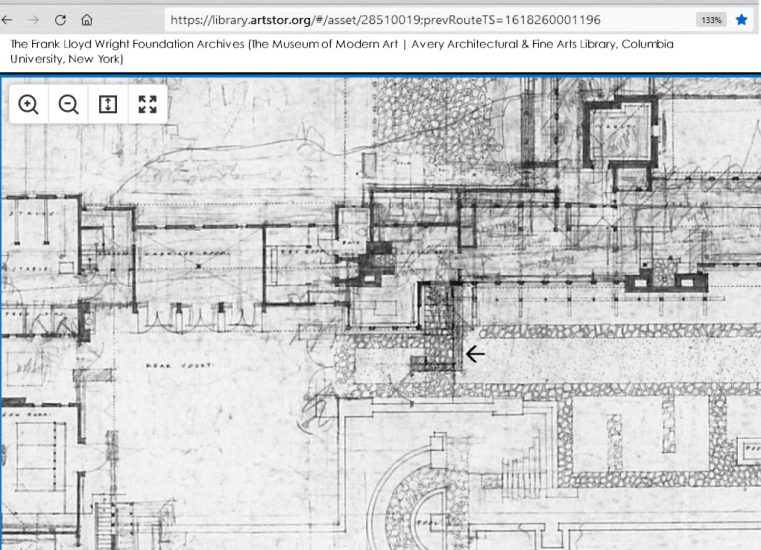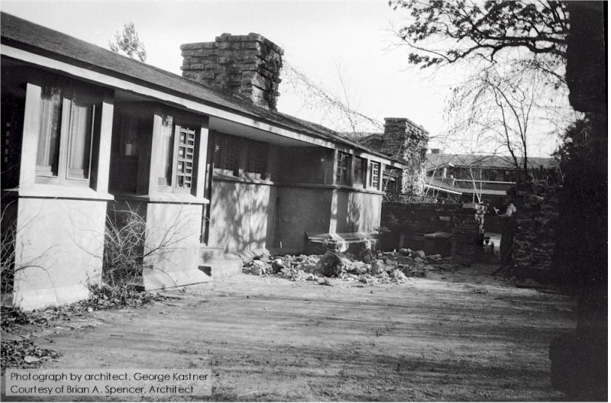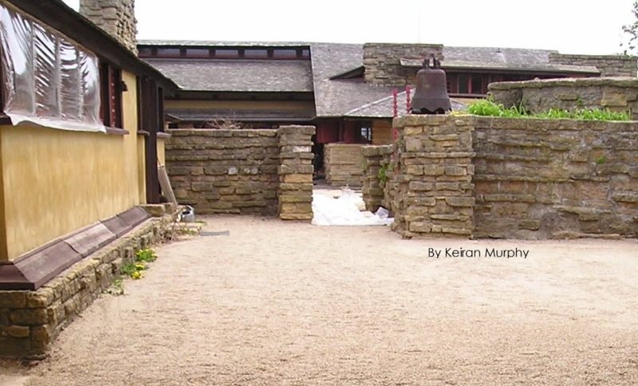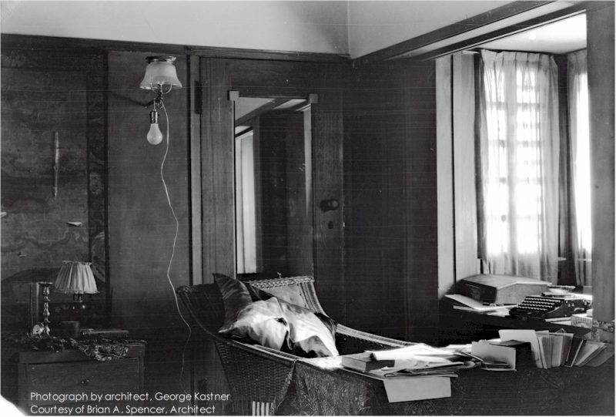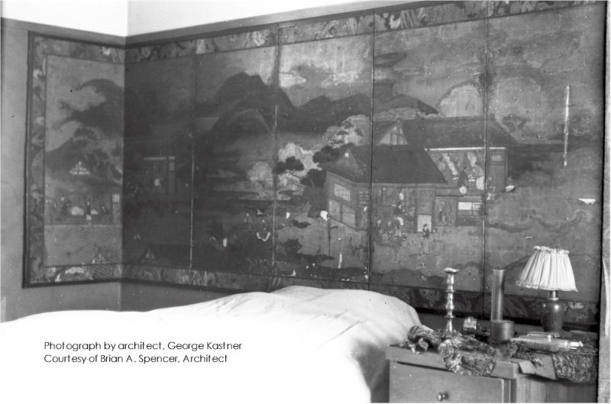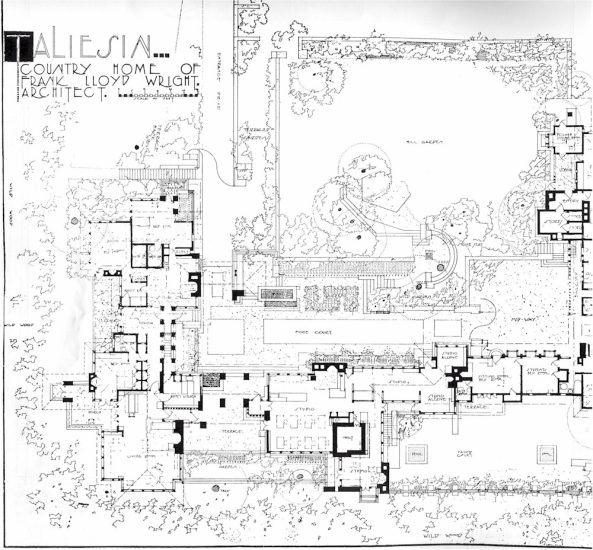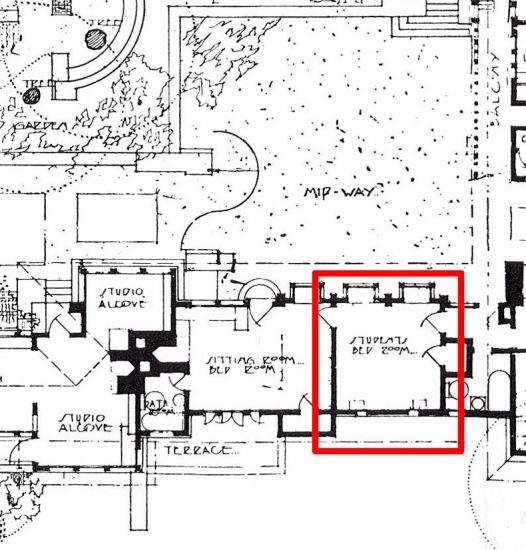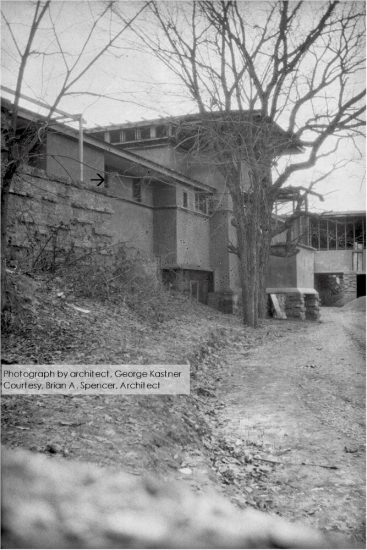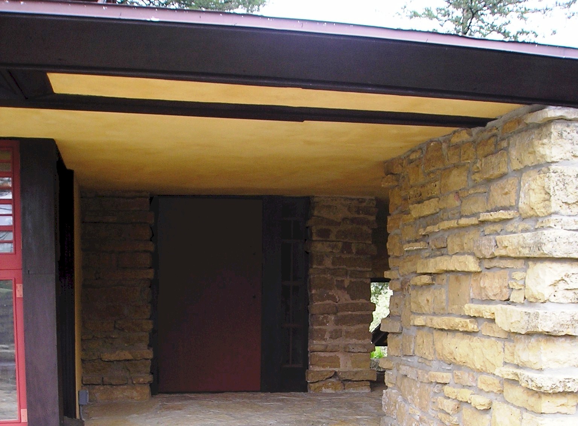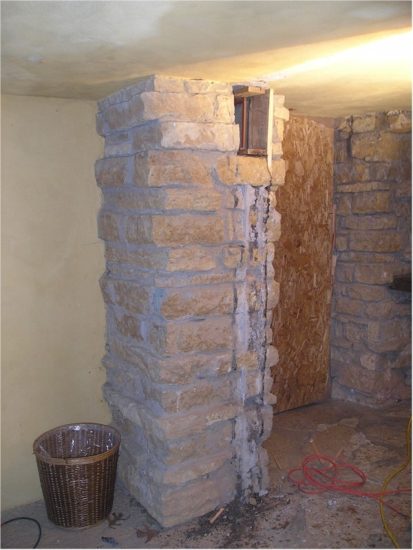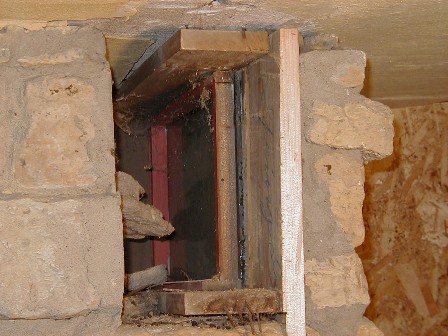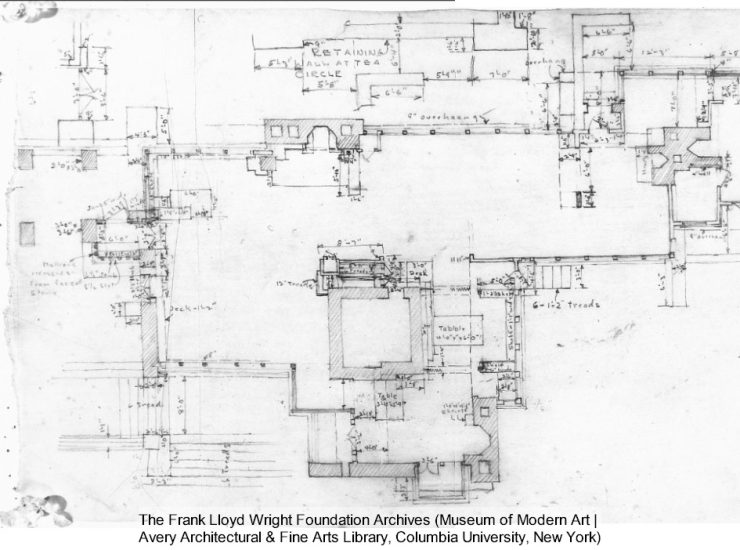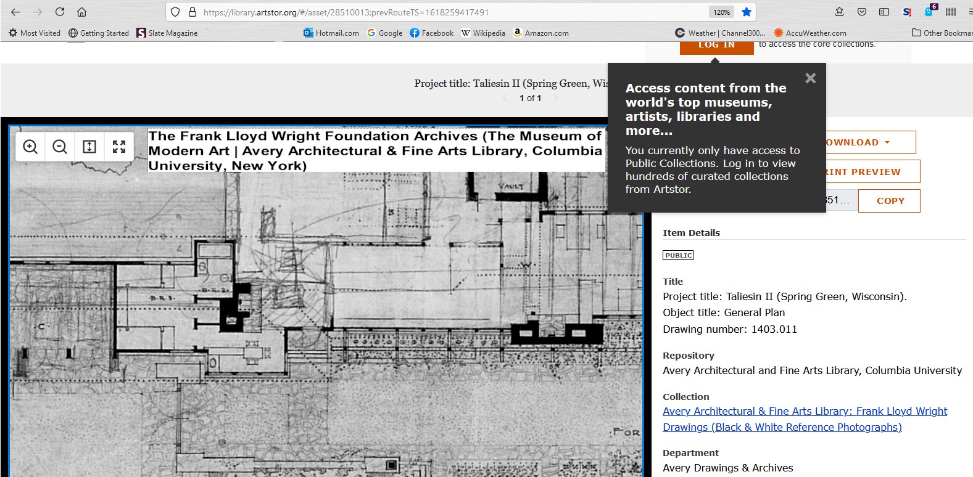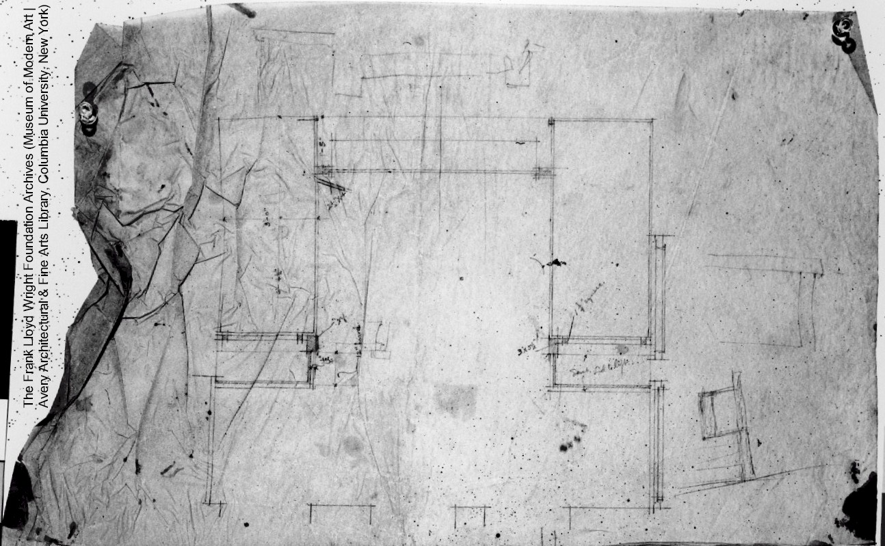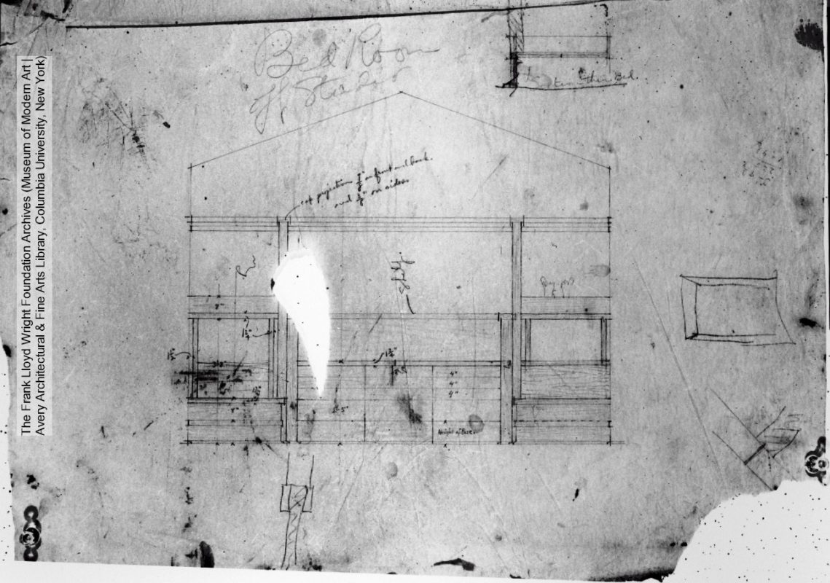No, not Taliesin’s first horse stable (as seen in this post).
I’m talking about the other Taliesin horse stable. The one he added some time in the Taliesin II era (you know, “The Forgotten Middle Child of Taliesin“).
I think he stopped using the first stable when he started having draftsmen live with him. So he turned the first stable (and a carriage house) into apartments.
I found this newspaper while working on the history of the spaces at Taliesin.
I called these the “Chronologies”. These were narratives of the spaces in chronological order. These were of Taliesin’s rooms, spaces, or groups of rooms. In the end I created over 25 of them and gave them to the Frank Lloyd Wright Foundation so that my knowledge and information didn’t disappear into the ether….
These covered Taliesin’s Living Room and Frank Lloyd Wright’s Bedroom, but also places with few photographs where no one ever lived. Like that second horse stable, the tack room next to it, or the rooms and under it… so other mechanical spaces.
Still,
they all add up to Taliesin having 101 rooms spread out over 7 wings.
And, sure: one of those rooms is a closet, but one-hundred-and-one is still a fun number to throw out there.
And one of Taliesin’s rooms was known as “the Kohler Room”. You see the outside of it in the photo at the top of this post. Its the room with four windows. It’s labelled as the Kohler Room on at least one floor plan: drawing #2501.046. They called it that because there was a Kohler generator there for additional electricity.
The space is also known as called “Gene’s Print Room” because it held the printer that Gene Masselink worked on.
Getting back to the point
If you look at the photo, you can see a rectangular window on the wall perpendicular to the Kohler Room. The window looks into a garage that was, originally, a throughway for the driveway. On the ceiling of that garage is
the discovery
I remembered last week.
I was watching a video tour of Fallingwater that Boaz Frankel (of Next Pittsburgh) took. In it, Executive Director Justin Gunther1 takes Frankel through the unusual spaces at Fallingwater, like the kitchen, private offices, and the basement.
At just over 7:20 into Frankel’s video
Gunther shows a detail in the basement: its ceiling shows the impressions of the wood from the forms that were built to set up the concrete in the ceiling.
Gunther talking about the concrete detail reminded me of what I’m going to write about today: when I was writing about the history of that horse stable, I found a piece of newspaper embedded in the ceiling of the garage. The newspaper tells us when the pour was made.
When I was doing the “chrono” on the horse stable, my research sometimes took place in my head. Sometimes it took place while I peered at every drawing or bit piece of oral histories that I could think of.
Or, sometimes I did it by driving to Taliesin and walking around the spaces at Taliesin, trying to poke into everywhere I had the nerve to go
I was a little nervous because my balance sucked (even before my MS2).
We don’t know exactly when Wright added this stable, but it might have been part of the changes that the Baraboo Weekly News mentioned in 1919:
The title of the piece is:
Wright Adding to Property: Architect Making a Number of Changes to his Wisconsin Home Near Spring Green
In part, the note says that Wright was making “improvements”, and an “addition” which was “being built to the stable and a number of fine cattle will find shelter there[e].“
Since there was nothing added to Taliesin’s original stable, I think this points to the current Taliesin stable you can see in the drawing below.

Wendingen Magazine published the drawing in its issues devoted to Wright in 1924 and 1925.
Then the magazine issues were published as a book, The Life-Work of the American Architect Frank Lloyd Wright, by Frank Lloyd Wright, H. Th. Wijdeveld, ed. (Santpoort, Holland: C. A. Mees, 1925).
The horse stable is the vertical rectangle to the left of the “SHELTER”. The drawing shows that the drive went under it. That’s why you see “SLOPE UNDER STABLE” and “RAMP” which I labelled in red. Not only could you drive up to the house, but farmhands could drive a trailer under it and they could sweep the horse manure onto waiting wagon.
Unfortunately,
that scoundrel didn’t even leave us any other drawings; this one comes from 1924.
And
you can also see the words “Cow Barn” on the drawing: the horizontal section 15.
Wright never built that, but I think this must have been what the Baraboo Weekly News was talking about. Well, regardless of how Wright used the area around the sable, he wanted to change how someone got to his home after Taliesin’s 1925 fire.
In Taliesin’s earliest years, you drove to the house by going up to the Porte-Cochere, like what’s in the photo below:

But after 1925 he eliminated the chance to do that.
Instead
People drove from the dam and waterfall around Taliesin’s pond at the base of the hill:

then up the drive and under the horse stable.
Very few visitors took photographs at this part of the house. Fortunately, though, you can see the drive going under the stable in one photo I showed here before. I’m showing it again and lightened up part of it to show the drive. It where the added arrow is, too:

Photograph by architect, George Kastner. George Kastner took this photograph on December 17, 1928. Brian A. Spencer collection
The date on the photograph is in 1928, but a piece of newspaper
told me when this drive was completed.
When the workmen poured the concrete (like Gunther at Fallingwater said) and built the wooden forms, they put the newspaper down to keep the concrete from curing on them. That’s how, when I was investigating the garage and snapped photos, I found the newspaper you can see below:


October 1, 1926.
Wright wasn’t at Taliesin that day. At the time, he was hiding in Minnesota due to problems with his second wife, Miriam Noel. But obviously, he still had work going on at his house.
Wright changed this drive in 1939
and built a large parking court that still exists. Here’s my photo from when I researched the stable. The red arrow I added is at the garage:

The last I heard,
That whole wing is in pretty good shape, so it doesn’t look like this area desperately needs restoration or reconstruction.
Published May 13, 2024
I took the photograph at the top of this post almost 20 years ago, in July 2004. You’re looking (plan) east at the first floor under the horse stables. You walk past this stonework on one Taliesin tour: the 4-hour Taliesin Estate tour.
Notes:
1. Gunther and I sat close to each other at the conference in September when I received my “Wright Spirit award“. I regret not speaking to him.
2. My father once said to me, “Balance is not a gift God gave to you.” Which honestly made me really happy.



